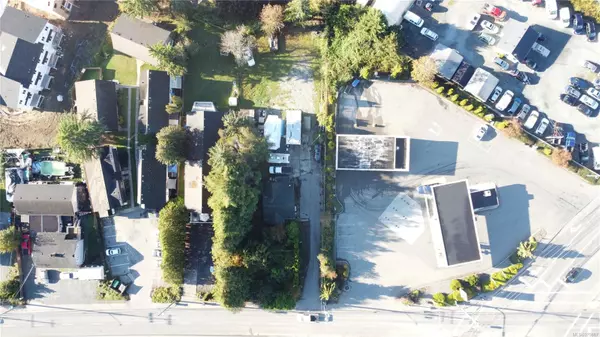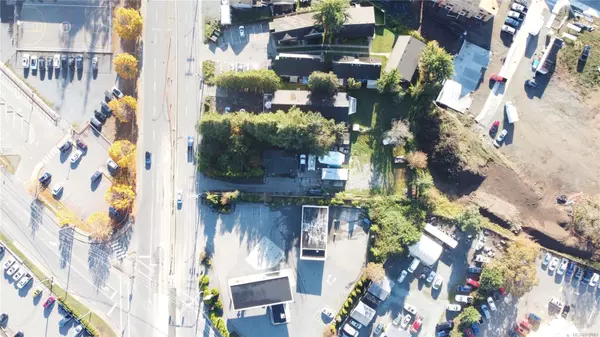
1641 Bowen Rd Nanaimo, BC V9S 1C7
2 Beds
1 Bath
776 SqFt
UPDATED:
10/25/2024 04:53 PM
Key Details
Property Type Single Family Home
Sub Type Single Family Detached
Listing Status Active
Purchase Type For Sale
Square Footage 776 sqft
Price per Sqft $1,481
MLS Listing ID 979087
Style Rancher
Bedrooms 2
Rental Info Unrestricted
Year Built 1938
Annual Tax Amount $3,735
Tax Year 2023
Lot Size 0.420 Acres
Acres 0.42
Property Description
Location
Province BC
County Nanaimo, City Of
Area Nanaimo
Zoning COR1
Rooms
Basement Crawl Space
Main Level Bedrooms 2
Kitchen 1
Interior
Heating Baseboard, Electric, Oil
Cooling None
Flooring Mixed
Heat Source Baseboard, Electric, Oil
Laundry In House
Exterior
Exterior Feature Garden
Garage Driveway, Garage, RV Access/Parking
Garage Spaces 1.0
Roof Type Asphalt Shingle
Parking Type Driveway, Garage, RV Access/Parking
Total Parking Spaces 4
Building
Lot Description Central Location, Easy Access, Recreation Nearby, Shopping Nearby, Southern Exposure
Faces Northeast
Entry Level 1
Foundation Poured Concrete
Sewer Sewer To Lot
Water Municipal
Structure Type Frame Wood,Insulation: Ceiling,Stucco
Others
Pets Allowed Yes
Tax ID 005-562-341
Ownership Freehold
Pets Description Aquariums, Birds, Caged Mammals, Cats, Dogs
Vancouver Island Neighbourhoods
GET MORE INFORMATION







