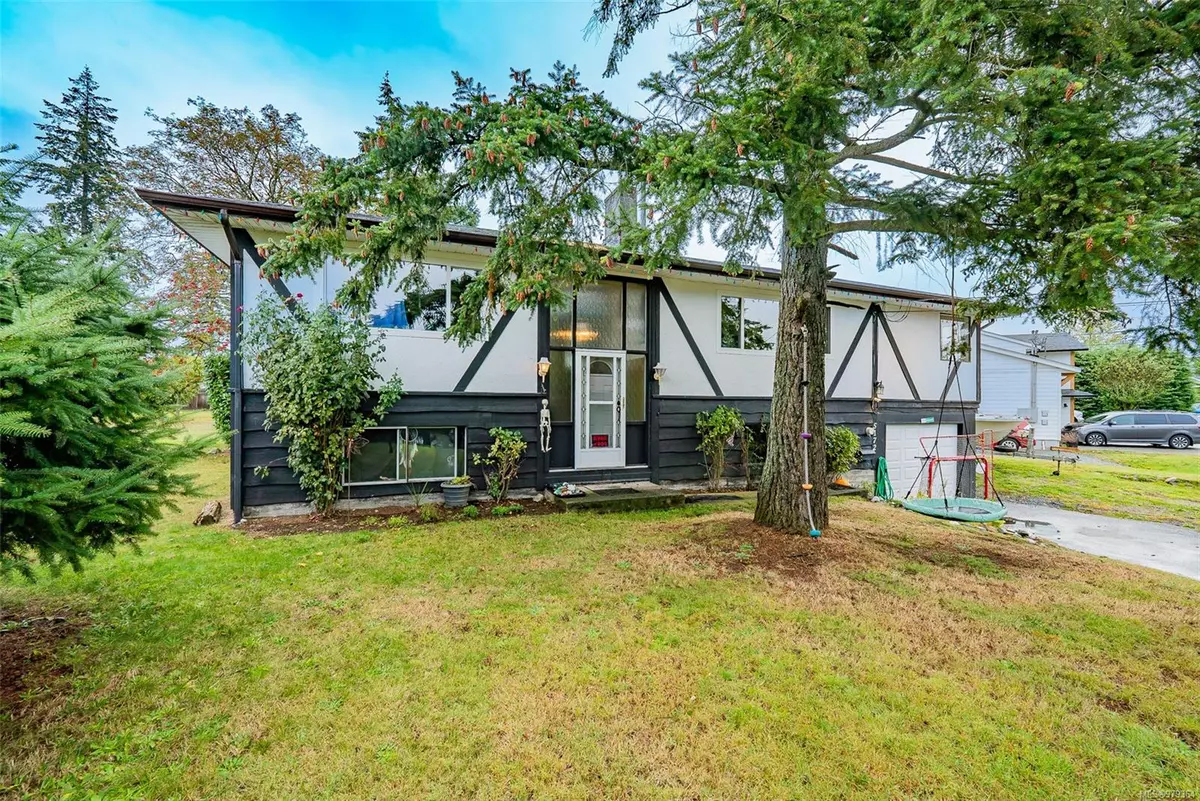
5172 Somerset Dr Nanaimo, BC V9T 2K6
4 Beds
2 Baths
1,672 SqFt
UPDATED:
10/25/2024 11:04 PM
Key Details
Property Type Single Family Home
Sub Type Single Family Detached
Listing Status Active
Purchase Type For Sale
Square Footage 1,672 sqft
Price per Sqft $430
MLS Listing ID 979364
Style Split Entry
Bedrooms 4
Rental Info Unrestricted
Year Built 1968
Annual Tax Amount $4,424
Tax Year 2024
Lot Size 0.350 Acres
Acres 0.35
Property Description
Location
Province BC
County Nanaimo, City Of
Area Nanaimo
Zoning R-1
Rooms
Other Rooms Storage Shed
Basement Full, Partially Finished
Main Level Bedrooms 2
Kitchen 1
Interior
Interior Features Dining/Living Combo, Eating Area, Workshop
Heating Forced Air, Natural Gas
Cooling None
Flooring Basement Slab, Carpet, Laminate
Fireplaces Number 1
Fireplaces Type Wood Stove
Fireplace Yes
Window Features Aluminum Frames,Insulated Windows,Vinyl Frames
Appliance F/S/W/D, Range Hood
Heat Source Forced Air, Natural Gas
Laundry In House
Exterior
Exterior Feature Balcony/Deck, Fenced, Garden, Low Maintenance Yard
Garage Additional, Driveway, Garage
Garage Spaces 1.0
Utilities Available Compost, Electricity To Lot, Garbage, Natural Gas Available, Natural Gas To Lot, Phone To Lot, Recycling
Roof Type Asphalt Shingle
Accessibility Primary Bedroom on Main
Handicap Access Primary Bedroom on Main
Parking Type Additional, Driveway, Garage
Total Parking Spaces 4
Building
Lot Description Central Location, Easy Access, Family-Oriented Neighbourhood, Level, Near Golf Course, Recreation Nearby, Serviced, Shopping Nearby, Southern Exposure
Building Description Stucco & Siding,Wood, Basement,Transit Nearby
Faces South
Foundation Poured Concrete
Sewer Sewer Connected
Water Municipal
Architectural Style Contemporary
Additional Building Potential
Structure Type Stucco & Siding,Wood
Others
Pets Allowed Yes
Restrictions ALR: No,Restrictive Covenants
Tax ID 003-729-681
Ownership Freehold
Acceptable Financing Must Be Paid Off
Listing Terms Must Be Paid Off
Pets Description Aquariums, Birds, Caged Mammals, Cats, Dogs
Vancouver Island Neighbourhoods
GET MORE INFORMATION







