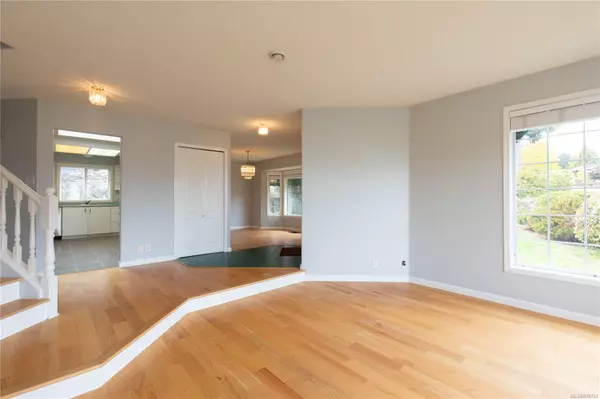
5992 Schooner Way Nanaimo, BC V9V 1G1
3 Beds
3 Baths
1,938 SqFt
UPDATED:
10/22/2024 10:53 PM
Key Details
Property Type Single Family Home
Sub Type Single Family Detached
Listing Status Active
Purchase Type For Sale
Square Footage 1,938 sqft
Price per Sqft $402
MLS Listing ID 978741
Style Main Level Entry with Upper Level(s)
Bedrooms 3
Rental Info Unrestricted
Year Built 1990
Annual Tax Amount $5,603
Tax Year 2024
Lot Size 6,534 Sqft
Acres 0.15
Property Description
Location
Province BC
County Nanaimo, City Of
Area Nanaimo
Zoning R1
Rooms
Basement Crawl Space
Kitchen 1
Interior
Interior Features Dining Room
Heating Baseboard, Electric, Propane
Cooling None
Flooring Carpet, Hardwood, Linoleum, Mixed
Fireplaces Number 1
Fireplaces Type Propane
Equipment Central Vacuum
Fireplace Yes
Window Features Aluminum Frames,Skylight(s)
Appliance Air Filter, Dishwasher, F/S/W/D
Heat Source Baseboard, Electric, Propane
Laundry In House
Exterior
Exterior Feature Awning(s), Fencing: Partial
Garage Attached, Driveway, Garage Double, On Street, RV Access/Parking
Garage Spaces 2.0
Utilities Available Cable To Lot, Electricity To Lot, Garbage, Phone To Lot
View Y/N Yes
View Ocean
Roof Type Asphalt Shingle
Parking Type Attached, Driveway, Garage Double, On Street, RV Access/Parking
Total Parking Spaces 6
Building
Lot Description Corner
Faces West
Foundation Poured Concrete
Sewer Sewer Connected
Water Municipal
Structure Type Insulation All,Vinyl Siding
Others
Pets Allowed Yes
Restrictions Building Scheme
Tax ID 000-308-056
Ownership Freehold
Pets Description Aquariums, Birds, Caged Mammals, Cats, Dogs
Vancouver Island Neighbourhoods
GET MORE INFORMATION







