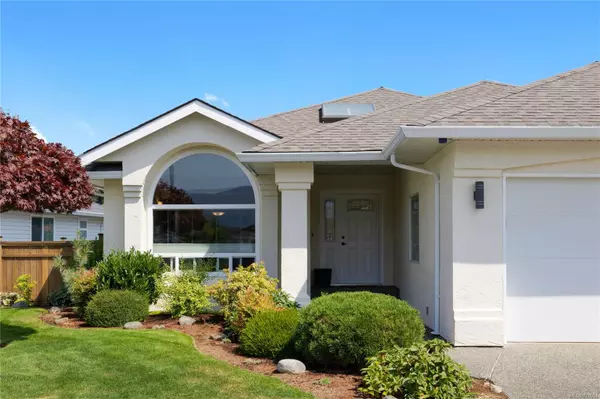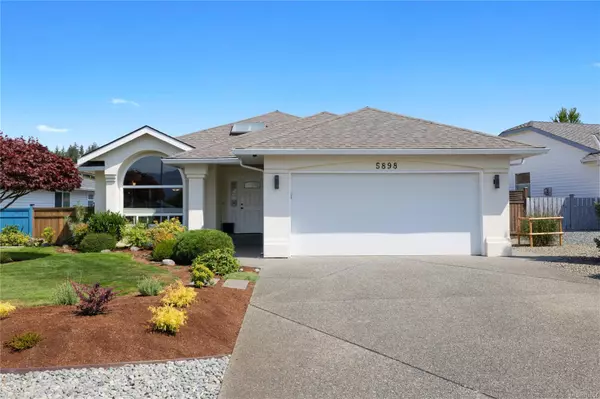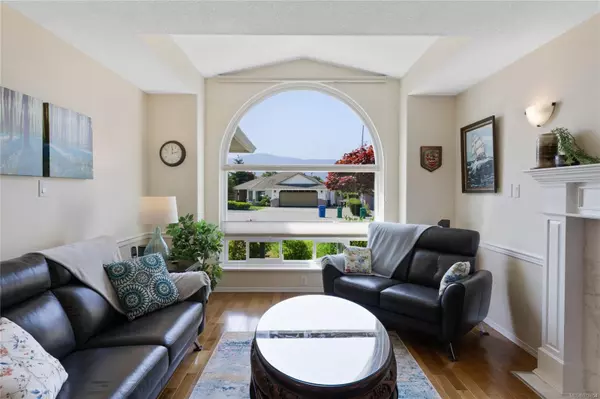
5898 Ralston Dr Nanaimo, BC V9T 5X2
2 Beds
2 Baths
1,488 SqFt
UPDATED:
11/07/2024 03:36 PM
Key Details
Property Type Single Family Home
Sub Type Single Family Detached
Listing Status Active
Purchase Type For Sale
Square Footage 1,488 sqft
Price per Sqft $523
MLS Listing ID 978654
Style Rancher
Bedrooms 2
Rental Info Unrestricted
Year Built 1992
Annual Tax Amount $4,622
Tax Year 2023
Lot Size 6,534 Sqft
Acres 0.15
Property Description
Location
Province BC
County Nanaimo, City Of
Area Nanaimo
Zoning R1
Rooms
Basement Crawl Space
Main Level Bedrooms 2
Kitchen 1
Interior
Interior Features Dining/Living Combo, Eating Area, Vaulted Ceiling(s)
Heating Baseboard, Electric, Heat Pump, Natural Gas
Cooling Air Conditioning, Wall Unit(s)
Flooring Carpet, Hardwood, Mixed, Tile
Fireplaces Number 1
Fireplaces Type Gas, Living Room
Fireplace Yes
Window Features Insulated Windows,Vinyl Frames
Appliance Dishwasher, F/S/W/D
Heat Source Baseboard, Electric, Heat Pump, Natural Gas
Laundry In House
Exterior
Exterior Feature Balcony/Patio, Fencing: Full, Garden, Low Maintenance Yard
Garage Driveway, Garage Double
Garage Spaces 2.0
Utilities Available Cable To Lot, Compost, Electricity To Lot, Garbage, Natural Gas To Lot, Phone To Lot, Recycling, Underground Utilities
View Y/N Yes
View Mountain(s)
Roof Type Asphalt Shingle
Accessibility Primary Bedroom on Main, Wheelchair Friendly
Handicap Access Primary Bedroom on Main, Wheelchair Friendly
Parking Type Driveway, Garage Double
Total Parking Spaces 4
Building
Lot Description Central Location, Easy Access, Irrigation Sprinkler(s), Landscaped, Level, Private, Quiet Area, Recreation Nearby, Serviced, Shopping Nearby, Sidewalk
Building Description Insulation All,Stucco, Transit Nearby
Faces West
Foundation Poured Concrete
Sewer Sewer Connected
Water Municipal
Additional Building None
Structure Type Insulation All,Stucco
Others
Pets Allowed Yes
Restrictions Building Scheme
Tax ID 015-961-249
Ownership Freehold
Acceptable Financing Clear Title
Listing Terms Clear Title
Pets Description Aquariums, Birds, Caged Mammals, Cats, Dogs
Vancouver Island Neighbourhoods
GET MORE INFORMATION







