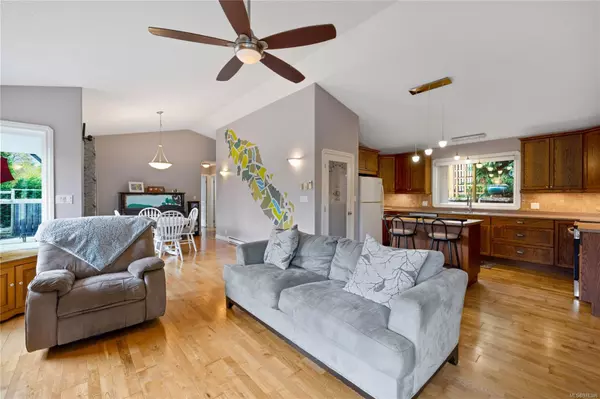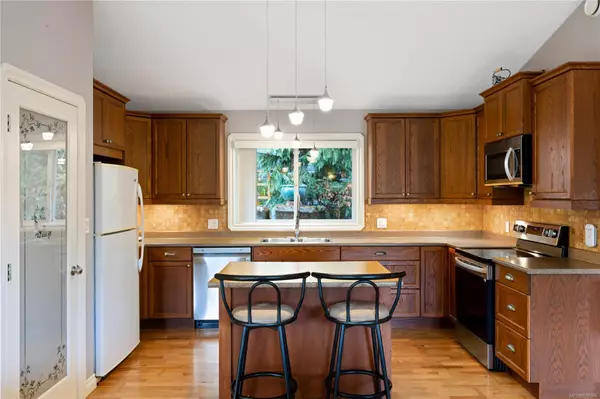
1840 Martini Way Qualicum Beach, BC V9K 2S3
3 Beds
2 Baths
1,520 SqFt
UPDATED:
11/12/2024 11:46 PM
Key Details
Property Type Single Family Home
Sub Type Single Family Detached
Listing Status Active
Purchase Type For Sale
Square Footage 1,520 sqft
Price per Sqft $417
Subdivision Little Qualicum River Village
MLS Listing ID 978346
Style Rancher
Bedrooms 3
Condo Fees $195/mo
Rental Info Unrestricted
Year Built 2006
Annual Tax Amount $2,693
Tax Year 2022
Lot Size 8,712 Sqft
Acres 0.2
Property Description
Location
Province BC
County Nanaimo Regional District
Area Parksville/Qualicum
Zoning RC 3
Rooms
Basement Crawl Space
Main Level Bedrooms 3
Kitchen 1
Interior
Interior Features Dining/Living Combo, Vaulted Ceiling(s)
Heating Baseboard, Electric, Heat Pump
Cooling Wall Unit(s)
Flooring Mixed
Fireplaces Number 1
Fireplaces Type Propane
Equipment Central Vacuum
Fireplace Yes
Window Features Insulated Windows
Appliance Dishwasher, F/S/W/D
Heat Source Baseboard, Electric, Heat Pump
Laundry In Unit
Exterior
Exterior Feature Balcony/Deck, Low Maintenance Yard
Garage EV Charger: Dedicated - Installed, Garage Double, Open, RV Access/Parking
Garage Spaces 2.0
View Y/N Yes
View Mountain(s)
Roof Type Asphalt Shingle
Parking Type EV Charger: Dedicated - Installed, Garage Double, Open, RV Access/Parking
Total Parking Spaces 4
Building
Lot Description Landscaped, Quiet Area, Southern Exposure
Faces Southeast
Entry Level 1
Foundation Poured Concrete
Sewer Septic System
Water Cooperative
Architectural Style West Coast
Structure Type Frame Wood,Vinyl Siding
Others
Pets Allowed Yes
HOA Fee Include Garbage Removal,Property Management,Recycling
Restrictions Building Scheme,Easement/Right of Way,Other
Tax ID 024-280-305
Ownership Freehold/Strata
Miscellaneous Deck/Patio
Acceptable Financing Must Be Paid Off
Listing Terms Must Be Paid Off
Pets Description Aquariums, Birds, Caged Mammals, Cats, Dogs
Vancouver Island Neighbourhoods
GET MORE INFORMATION







