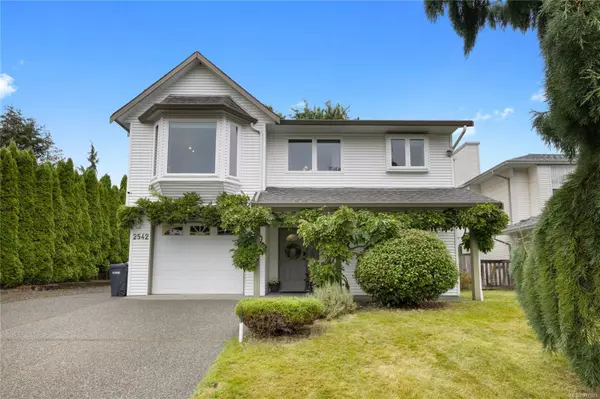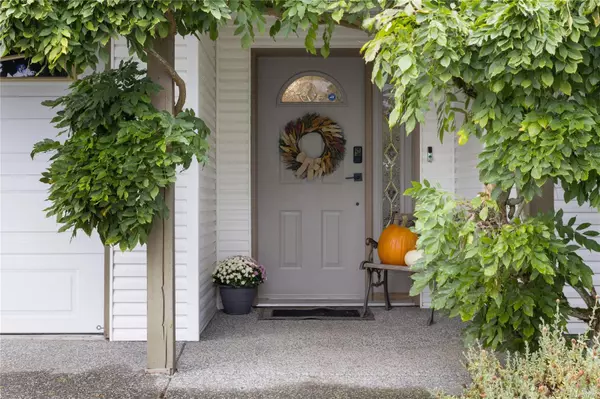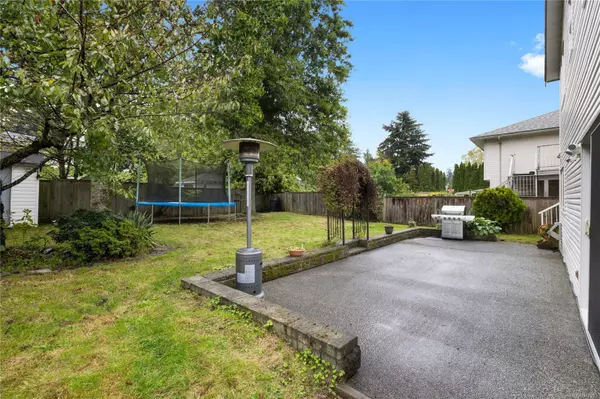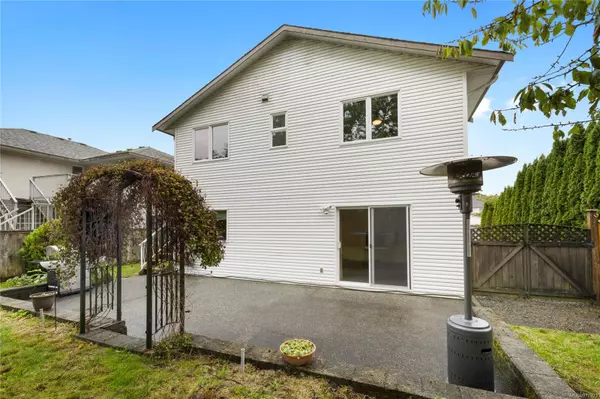
2542 Nadely Cres Nanaimo, BC V9T 6A3
4 Beds
3 Baths
1,992 SqFt
UPDATED:
11/03/2024 11:10 PM
Key Details
Property Type Single Family Home
Sub Type Single Family Detached
Listing Status Active
Purchase Type For Sale
Square Footage 1,992 sqft
Price per Sqft $376
MLS Listing ID 977923
Style Ground Level Entry With Main Up
Bedrooms 4
Rental Info Unrestricted
Year Built 1992
Annual Tax Amount $4,465
Tax Year 2023
Lot Size 6,534 Sqft
Acres 0.15
Property Description
Location
Province BC
County Nanaimo, City Of
Area Nanaimo
Zoning R1
Rooms
Other Rooms Storage Shed
Basement Finished
Main Level Bedrooms 3
Kitchen 1
Interior
Interior Features Dining/Living Combo
Heating Baseboard
Cooling None
Flooring Mixed
Fireplaces Number 1
Fireplaces Type Gas
Equipment Central Vacuum
Fireplace Yes
Window Features Vinyl Frames
Appliance Dishwasher, F/S/W/D, Microwave
Heat Source Baseboard
Laundry In House
Exterior
Exterior Feature Balcony/Deck, Fencing: Full, Garden
Garage Driveway, Garage
Garage Spaces 1.0
Utilities Available Electricity To Lot, Natural Gas To Lot
Roof Type Asphalt Shingle
Parking Type Driveway, Garage
Total Parking Spaces 4
Building
Lot Description Central Location, Family-Oriented Neighbourhood, Irrigation Sprinkler(s), Level, Quiet Area, Recreation Nearby, Shopping Nearby
Faces South
Foundation Slab
Sewer Sewer Connected
Water Municipal
Additional Building None
Structure Type Vinyl Siding
Others
Pets Allowed Yes
Restrictions None
Tax ID 017-708-630
Ownership Freehold
Acceptable Financing Must Be Paid Off
Listing Terms Must Be Paid Off
Pets Description Aquariums, Birds, Caged Mammals, Cats, Dogs
Vancouver Island Neighbourhoods
GET MORE INFORMATION







