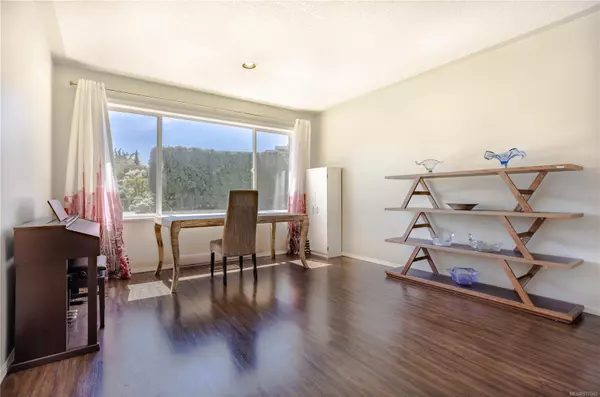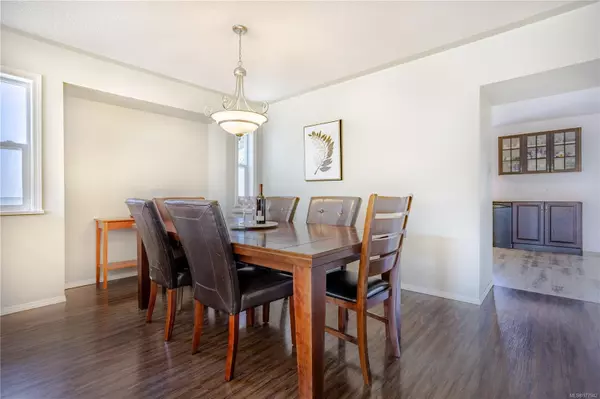
6282 McRobb Ave Nanaimo, BC V9V 1M4
3 Beds
3 Baths
2,275 SqFt
UPDATED:
11/09/2024 11:10 PM
Key Details
Property Type Single Family Home
Sub Type Single Family Detached
Listing Status Active
Purchase Type For Sale
Square Footage 2,275 sqft
Price per Sqft $417
MLS Listing ID 977942
Style Main Level Entry with Upper Level(s)
Bedrooms 3
Rental Info Unrestricted
Year Built 1992
Annual Tax Amount $5,223
Tax Year 2023
Lot Size 8,276 Sqft
Acres 0.19
Property Description
Location
Province BC
County Nanaimo, City Of
Area Nanaimo
Zoning R5
Rooms
Basement None
Kitchen 1
Interior
Interior Features Dining/Living Combo, Eating Area, French Doors
Heating Baseboard
Cooling None
Flooring Mixed, Wood
Fireplaces Number 1
Fireplaces Type Gas
Fireplace Yes
Heat Source Baseboard
Laundry In House
Exterior
Exterior Feature Fencing: Full, Garden, Sprinkler System
Garage Garage Double
Garage Spaces 2.0
Roof Type Asphalt Shingle
Parking Type Garage Double
Total Parking Spaces 2
Building
Lot Description Central Location, Corner, Easy Access, Family-Oriented Neighbourhood, Shopping Nearby, Sidewalk
Faces South
Entry Level 2
Foundation Poured Concrete
Sewer Sewer To Lot
Water Municipal
Structure Type Frame Wood
Others
Pets Allowed Yes
Tax ID 017-387-311
Ownership Freehold
Acceptable Financing Must Be Paid Off
Listing Terms Must Be Paid Off
Pets Description Aquariums, Birds, Caged Mammals, Cats, Dogs
Vancouver Island Neighbourhoods
GET MORE INFORMATION







