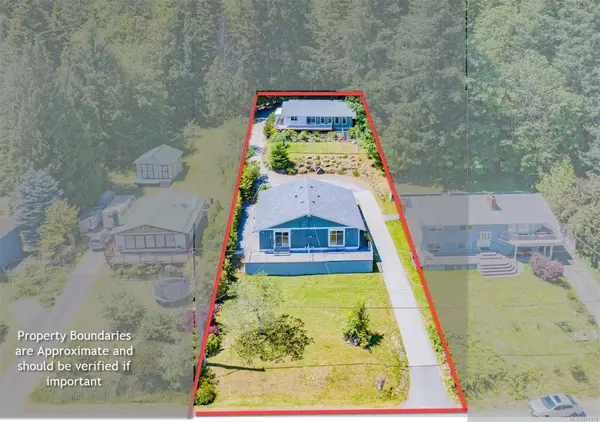
795/797/799 Dogwood Rd Nanaimo, BC V9R 3C2
5 Beds
4 Baths
2,928 SqFt
UPDATED:
11/01/2024 02:54 AM
Key Details
Property Type Multi-Family
Sub Type Triplex
Listing Status Active
Purchase Type For Sale
Square Footage 2,928 sqft
Price per Sqft $339
MLS Listing ID 977479
Style Other
Bedrooms 5
Rental Info Unrestricted
Year Built 1974
Annual Tax Amount $5,696
Tax Year 2023
Lot Size 0.410 Acres
Acres 0.41
Property Description
Location
Province BC
County Nanaimo, City Of
Area Nanaimo
Rooms
Basement Crawl Space, None
Main Level Bedrooms 3
Kitchen 3
Interior
Heating Baseboard, Electric
Cooling None
Heat Source Baseboard, Electric
Laundry In Unit
Exterior
Garage Open
View Y/N Yes
View City, Mountain(s), Ocean
Roof Type Asphalt Shingle
Parking Type Open
Total Parking Spaces 6
Building
Lot Description Recreation Nearby, In Wooded Area
Faces North
Foundation Poured Concrete
Sewer Sewer Connected
Water Municipal
Structure Type Frame Wood
Others
Pets Allowed Yes
Tax ID 001-401-653
Ownership Freehold
Pets Description Aquariums, Birds, Caged Mammals, Cats, Dogs
Vancouver Island Neighbourhoods
GET MORE INFORMATION







