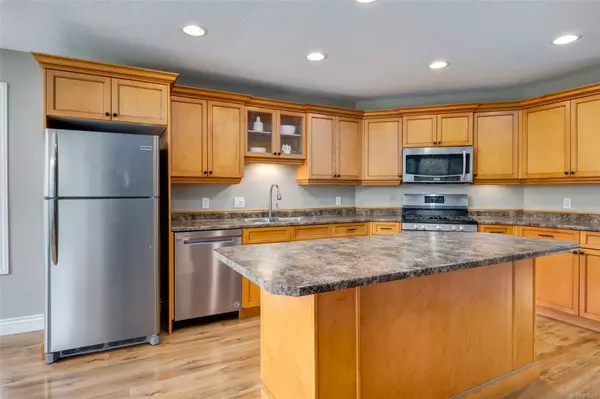
3796 Avonlea Dr Nanaimo, BC V9T 6R1
6 Beds
3 Baths
2,667 SqFt
OPEN HOUSE
Sun Nov 17, 1:00pm - 3:00pm
UPDATED:
11/15/2024 08:55 AM
Key Details
Property Type Single Family Home
Sub Type Single Family Detached
Listing Status Active
Purchase Type For Sale
Square Footage 2,667 sqft
Price per Sqft $444
MLS Listing ID 975389
Style Ground Level Entry With Main Up
Bedrooms 6
Rental Info Unrestricted
Year Built 2005
Annual Tax Amount $6,116
Tax Year 2024
Lot Size 6,534 Sqft
Acres 0.15
Lot Dimensions 56' x 113'
Property Description
Enjoy a contemporary floorplan with central air and heating, two cozy gas fireplaces, a chef's kitchen overlooking a family room and family dining area. A formal and separate living and dining room area enjoys bright views over Mount Benson.
A low-maintenance front yard and a huge backyard with a hot tub, gazebo and room for all your friends and gardening goals. Natural gas bbq hookup, and a bright, cheery laundry area with room for a small craft or hobby space.
Supplement your lifestyle with a 2 bedroom lower-level suite with separate entrance. The suite has its own laundry machines! Seller may provide vacant possession.
Elevate your lifestyle with the upscale home-gym, or convert the space back into a 2-car garage.
Location
Province BC
County Nanaimo Regional District
Area Nanaimo
Zoning R1
Rooms
Other Rooms Gazebo
Basement Finished, Full, Walk-Out Access, With Windows
Main Level Bedrooms 3
Kitchen 2
Interior
Interior Features Breakfast Nook, Ceiling Fan(s), Closet Organizer, Dining Room, Dining/Living Combo, Eating Area, Storage, Workshop
Heating Forced Air, Heat Pump, Natural Gas
Cooling Air Conditioning, Central Air
Flooring Laminate, Linoleum, Mixed, Tile
Fireplaces Number 2
Fireplaces Type Family Room, Gas, Living Room
Equipment Central Vacuum Roughed-In, Electric Garage Door Opener, Security System, Other Improvements
Fireplace Yes
Window Features Blinds,Garden Window(s),Insulated Windows,Screens,Vinyl Frames,Window Coverings
Appliance Dishwasher, Dryer, F/S/W/D, Freezer, Garburator, Hot Tub, Microwave, Oven/Range Gas, Range Hood, Refrigerator, Washer
Heat Source Forced Air, Heat Pump, Natural Gas
Laundry In House, In Unit
Exterior
Exterior Feature Balcony, Balcony/Deck, Balcony/Patio, Fenced, Fencing: Partial, Garden, Lighting, Low Maintenance Yard, Security System, Sprinkler System
Garage Attached, Driveway, Garage, Garage Double, On Street
Garage Spaces 3.0
Utilities Available Cable Available, Compost, Electricity To Lot, Garbage, Natural Gas To Lot, Phone Available, Recycling
View Y/N Yes
View City, Mountain(s)
Roof Type Asphalt Shingle
Parking Type Attached, Driveway, Garage, Garage Double, On Street
Total Parking Spaces 3
Building
Lot Description Central Location, Family-Oriented Neighbourhood, Irrigation Sprinkler(s), Landscaped, Park Setting, Private, Quiet Area, Recreation Nearby, Serviced, Shopping Nearby, Sidewalk, Southern Exposure
Building Description Frame Wood,Insulation: Ceiling,Insulation: Walls,Vinyl Siding, Basement,Bike Storage,Security System,Transit Nearby
Faces South
Foundation Slab
Sewer Sewer Available, Sewer To Lot
Water Municipal
Architectural Style West Coast
Additional Building Exists
Structure Type Frame Wood,Insulation: Ceiling,Insulation: Walls,Vinyl Siding
Others
Pets Allowed Yes
Tax ID 025-897-039
Ownership Freehold
Acceptable Financing Must Be Paid Off
Listing Terms Must Be Paid Off
Pets Description Aquariums, Birds, Caged Mammals, Cats, Dogs
Vancouver Island Neighbourhoods
GET MORE INFORMATION







