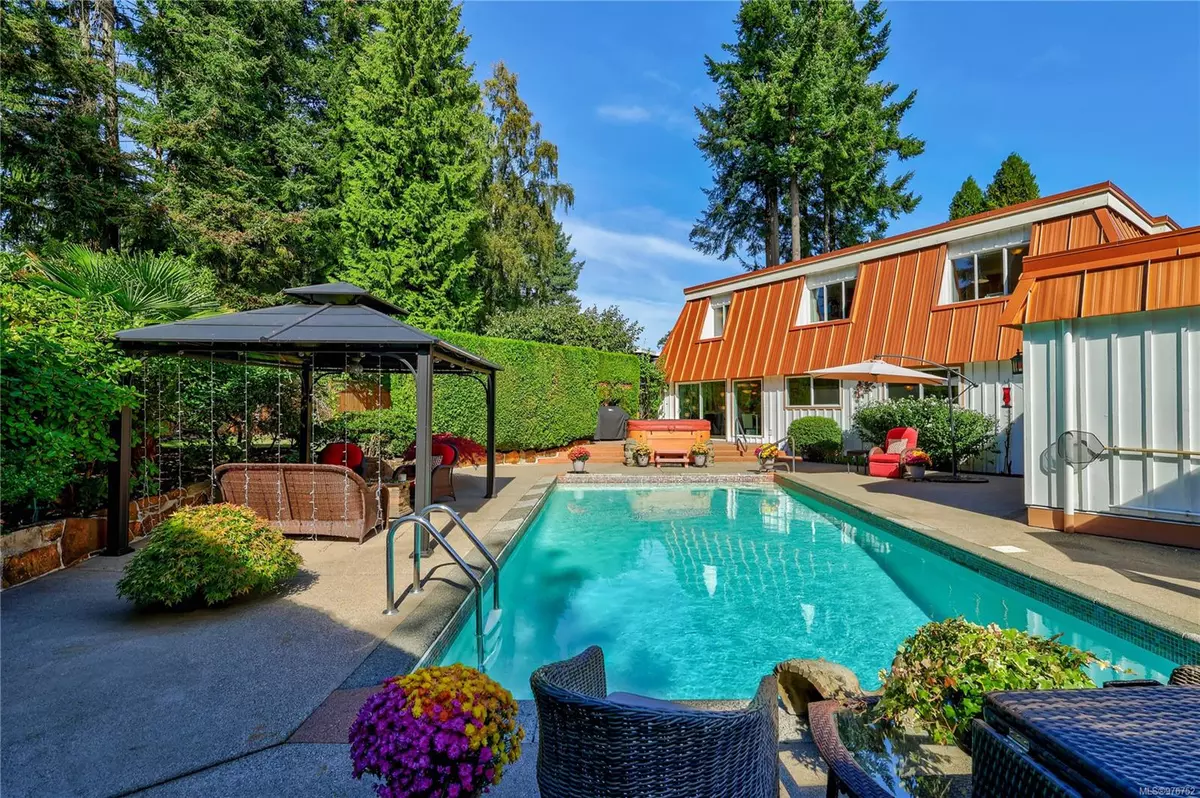
3685 Planta Rd Nanaimo, BC V9T 3E8
6 Beds
4 Baths
3,204 SqFt
UPDATED:
09/22/2024 03:33 PM
Key Details
Property Type Single Family Home
Sub Type Single Family Detached
Listing Status Active
Purchase Type For Sale
Square Footage 3,204 sqft
Price per Sqft $622
MLS Listing ID 976752
Style Main Level Entry with Upper Level(s)
Bedrooms 6
Rental Info Unrestricted
Year Built 1973
Annual Tax Amount $5,445
Tax Year 2023
Lot Size 0.400 Acres
Acres 0.4
Property Description
Location
Province BC
County Nanaimo, City Of
Area Nanaimo
Zoning R5
Rooms
Other Rooms Storage Shed
Basement Crawl Space
Main Level Bedrooms 2
Kitchen 2
Interior
Interior Features Closet Organizer, Dining Room, Eating Area, Swimming Pool
Heating Baseboard, Electric, Forced Air, Natural Gas
Cooling None
Flooring Carpet, Hardwood, Linoleum, Mixed, Tile, Vinyl
Fireplaces Number 3
Fireplaces Type Electric, Wood Burning
Equipment Central Vacuum, Pool Equipment, Security System
Fireplace Yes
Window Features Blinds,Insulated Windows,Screens,Vinyl Frames,Window Coverings
Appliance Built-in Range, Dishwasher, Dryer, Freezer, Garburator, Hot Tub, Microwave, Oven Built-In, Oven/Range Electric, Range Hood, Refrigerator, Washer, See Remarks
Heat Source Baseboard, Electric, Forced Air, Natural Gas
Laundry In House
Exterior
Exterior Feature Balcony, Balcony/Deck, Fencing: Full, Garden, Swimming Pool
Garage Additional, Carport Double, Driveway, On Street, RV Access/Parking
Carport Spaces 2
View Y/N Yes
View Ocean
Roof Type Asphalt Torch On,Metal,See Remarks
Parking Type Additional, Carport Double, Driveway, On Street, RV Access/Parking
Total Parking Spaces 6
Building
Lot Description Cul-de-sac, Landscaped, Marina Nearby, Quiet Area, Recreation Nearby, Serviced
Faces Northeast
Foundation Poured Concrete
Sewer Sewer Connected
Water Municipal
Architectural Style Contemporary, West Coast
Additional Building Exists
Structure Type Frame Wood,Insulation All,Wood
Others
Pets Allowed Yes
Tax ID 002-057-751
Ownership Freehold
Pets Description Aquariums, Birds, Caged Mammals, Cats, Dogs
Vancouver Island Neighbourhoods
GET MORE INFORMATION







