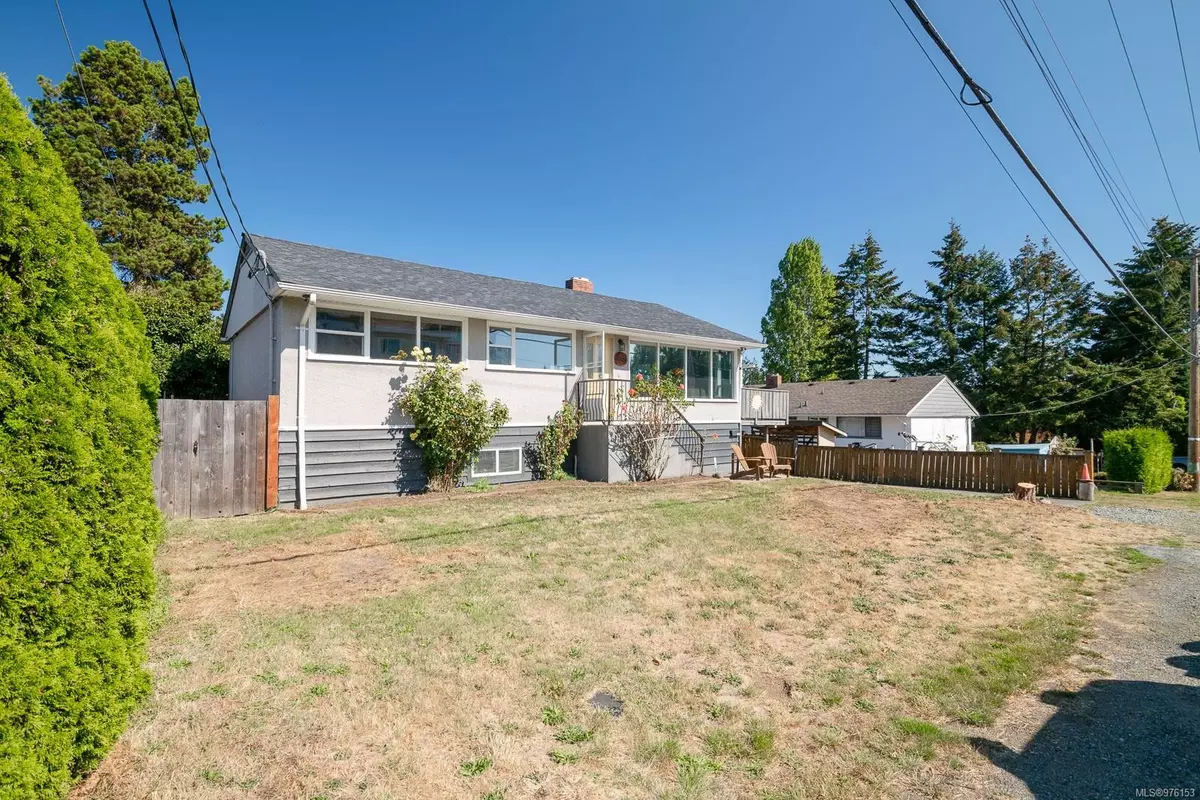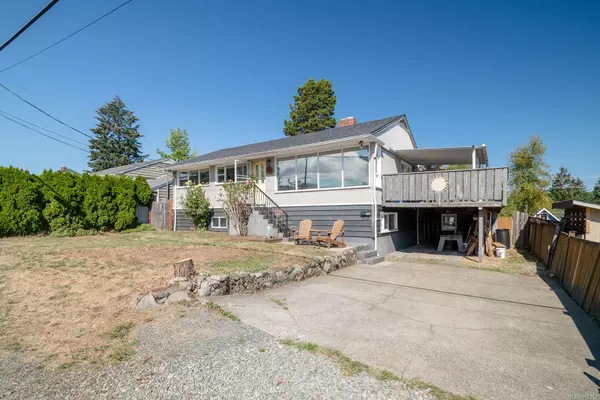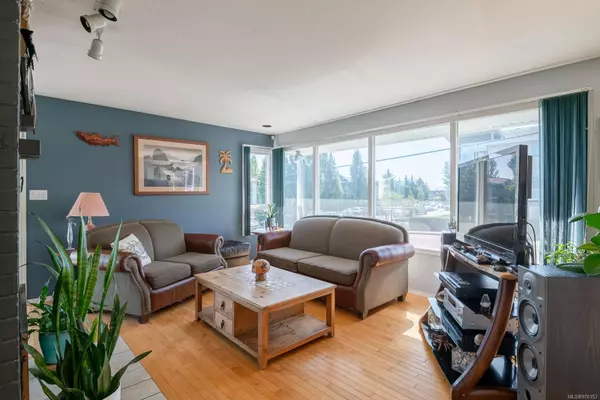
1222 Nelson St Nanaimo, BC V9S 2K5
4 Beds
2 Baths
1,972 SqFt
UPDATED:
11/02/2024 11:10 PM
Key Details
Property Type Single Family Home
Sub Type Single Family Detached
Listing Status Active
Purchase Type For Sale
Square Footage 1,972 sqft
Price per Sqft $349
MLS Listing ID 976153
Style Main Level Entry with Lower Level(s)
Bedrooms 4
Rental Info Unrestricted
Year Built 1954
Annual Tax Amount $4,296
Tax Year 2023
Lot Size 8,276 Sqft
Acres 0.19
Property Description
Location
Province BC
County Nanaimo, City Of
Area Nanaimo
Rooms
Basement Finished
Main Level Bedrooms 2
Kitchen 1
Interior
Heating Electric, Forced Air
Cooling None
Heat Source Electric, Forced Air
Laundry In House
Exterior
Garage Carport
Carport Spaces 1
Roof Type Asphalt Shingle
Parking Type Carport
Total Parking Spaces 4
Building
Faces Southeast
Foundation Poured Concrete
Sewer Sewer Connected
Water Municipal
Structure Type Stucco,Stucco & Siding
Others
Pets Allowed Yes
Tax ID 005-321-581
Ownership Freehold
Pets Description Aquariums, Birds, Caged Mammals, Cats, Dogs
Vancouver Island Neighbourhoods
GET MORE INFORMATION







