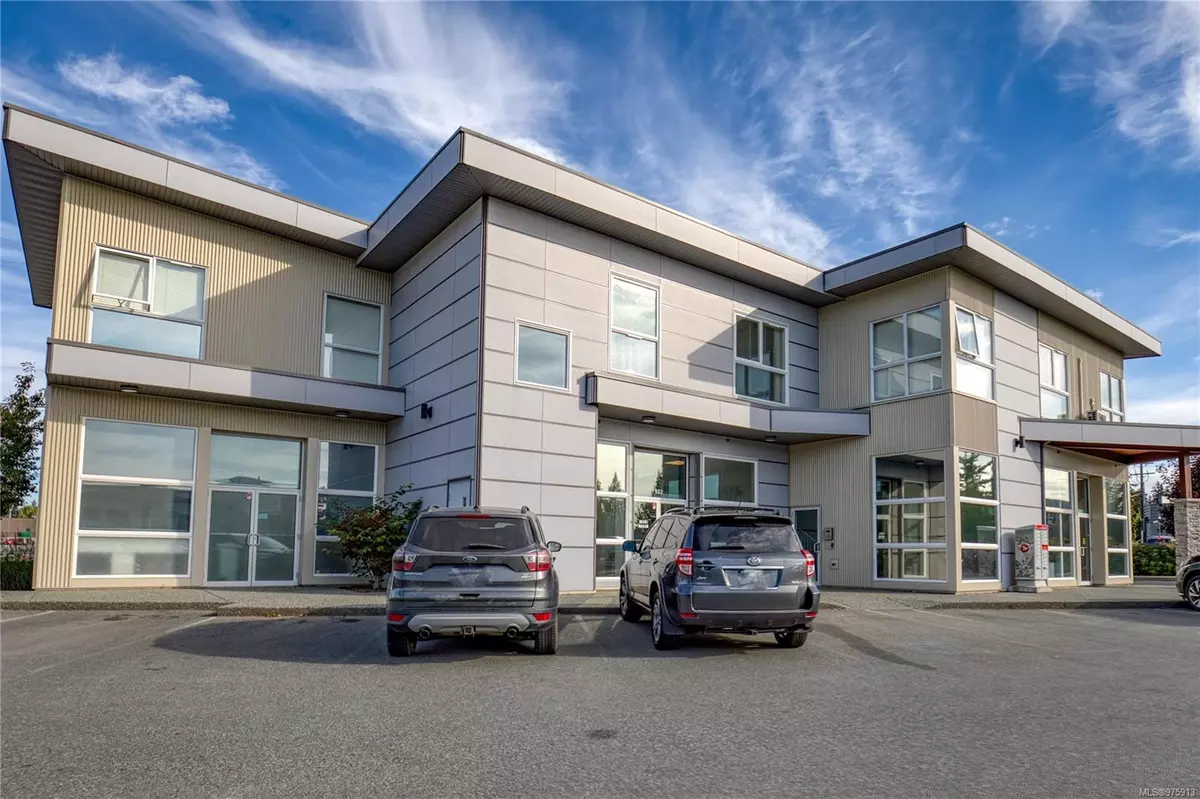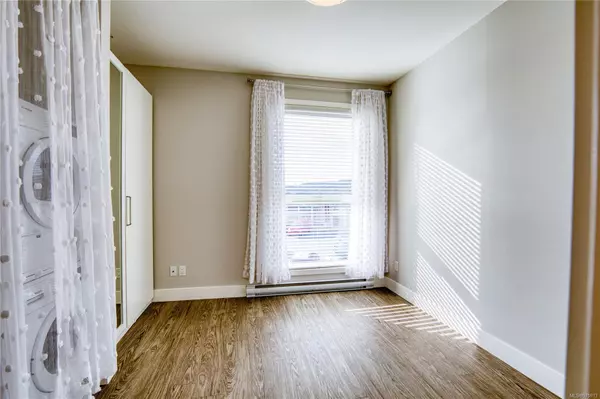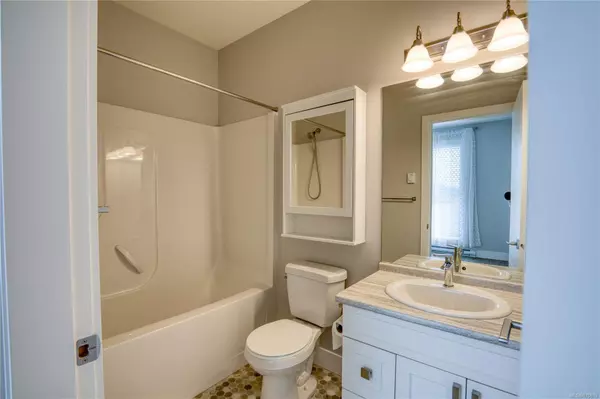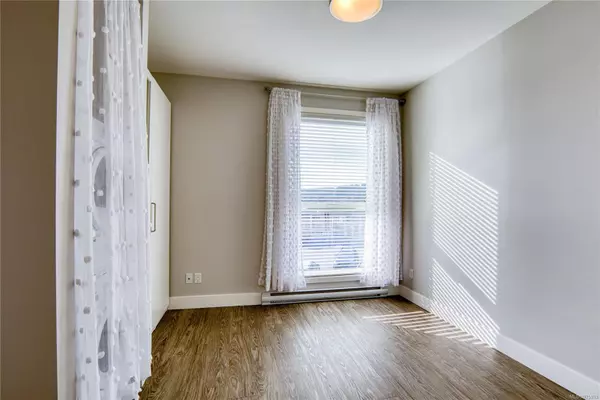
1847 Dufferin Cres #205 Nanaimo, BC V9S 0B1
1 Bed
1 Bath
422 SqFt
UPDATED:
10/26/2024 08:10 PM
Key Details
Property Type Condo
Sub Type Condo Apartment
Listing Status Active
Purchase Type For Sale
Square Footage 422 sqft
Price per Sqft $758
MLS Listing ID 975913
Style Condo
Bedrooms 1
Condo Fees $339/mo
Rental Info Unrestricted
Year Built 2017
Annual Tax Amount $1,755
Tax Year 2023
Property Description
Location
Province BC
County Nanaimo, City Of
Area Nanaimo
Zoning COR3
Rooms
Main Level Bedrooms 1
Kitchen 1
Interior
Interior Features Controlled Entry
Heating Baseboard, Electric
Cooling None
Flooring Laminate
Window Features Vinyl Frames
Appliance Dishwasher, F/S/W/D, Microwave
Heat Source Baseboard, Electric
Laundry In Unit
Exterior
Garage Open
View Y/N Yes
View Mountain(s)
Roof Type Membrane
Parking Type Open
Total Parking Spaces 6
Building
Lot Description Central Location, Easy Access, Family-Oriented Neighbourhood, Shopping Nearby
Faces South
Entry Level 1
Foundation Poured Concrete
Sewer Sewer Connected
Water Municipal
Structure Type Frame Wood,Insulation: Ceiling,Insulation: Walls
Others
Pets Allowed Yes
HOA Fee Include Garbage Removal,Maintenance Structure,Property Management,Sewer,Water
Tax ID 030-258-511
Ownership Freehold/Strata
Miscellaneous Parking Stall
Pets Description Cats, Dogs
Vancouver Island Neighbourhoods
GET MORE INFORMATION







