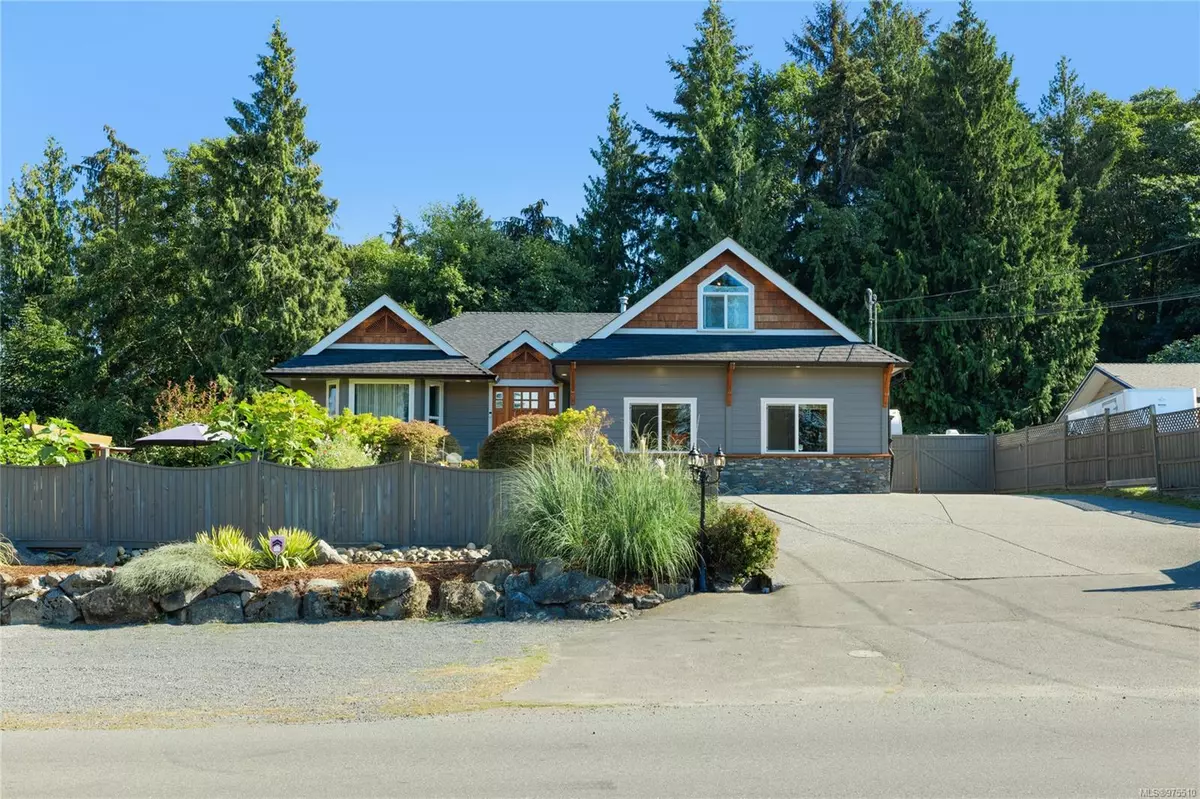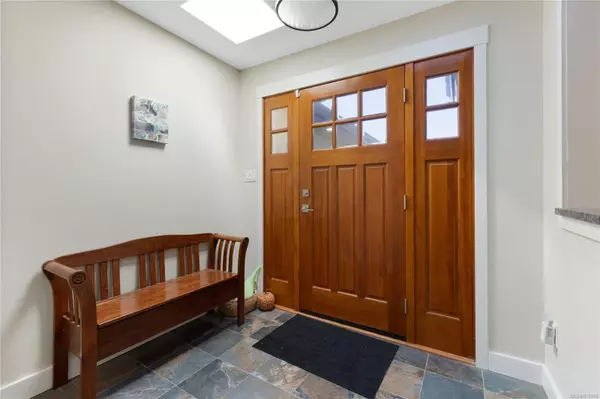
1532 Sunrise Dr French Creek, BC V9P 1X7
4 Beds
3 Baths
2,588 SqFt
UPDATED:
11/03/2024 09:10 PM
Key Details
Property Type Single Family Home
Sub Type Single Family Detached
Listing Status Active
Purchase Type For Sale
Square Footage 2,588 sqft
Price per Sqft $424
MLS Listing ID 975510
Style Rancher
Bedrooms 4
Rental Info Unrestricted
Year Built 1992
Annual Tax Amount $4,455
Tax Year 2023
Lot Size 0.340 Acres
Acres 0.34
Property Description
Location
Province BC
County Nanaimo Regional District
Area Parksville/Qualicum
Zoning RS-1
Rooms
Basement Crawl Space
Main Level Bedrooms 3
Kitchen 1
Interior
Heating Baseboard, Electric, Heat Pump
Cooling Air Conditioning, Wall Unit(s)
Fireplaces Number 1
Fireplaces Type Gas
Fireplace Yes
Heat Source Baseboard, Electric, Heat Pump
Laundry In House
Exterior
Exterior Feature Fencing: Full, Garden, Low Maintenance Yard
Garage Additional, Driveway
Roof Type Asphalt Shingle
Parking Type Additional, Driveway
Total Parking Spaces 10
Building
Faces North
Foundation Poured Concrete
Sewer Sewer Connected
Water Other
Additional Building Potential
Structure Type Frame Wood,Insulation All
Others
Pets Allowed Yes
Tax ID 003-374-017
Ownership Freehold
Pets Description Aquariums, Birds, Caged Mammals, Cats, Dogs
Vancouver Island Neighbourhoods
GET MORE INFORMATION







