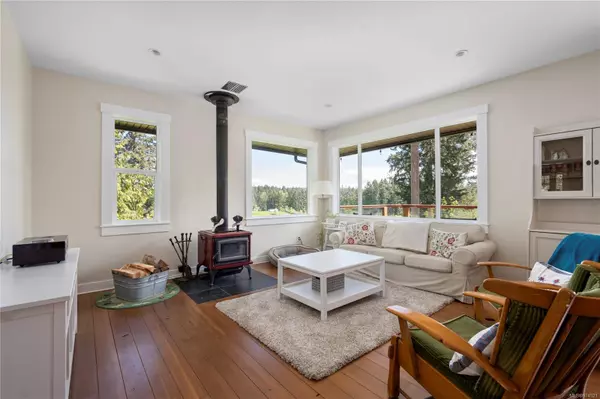
2500 Myles Lake Rd Nanaimo, BC V9X 1E7
4 Beds
4 Baths
2,423 SqFt
UPDATED:
09/08/2024 03:03 PM
Key Details
Property Type Single Family Home
Sub Type Single Family Detached
Listing Status Active
Purchase Type For Sale
Square Footage 2,423 sqft
Price per Sqft $619
MLS Listing ID 974521
Style Main Level Entry with Lower/Upper Lvl(s)
Bedrooms 4
Rental Info Unrestricted
Year Built 2009
Annual Tax Amount $4,269
Tax Year 2023
Lot Size 5.050 Acres
Acres 5.05
Property Description
Location
Province BC
County Nanaimo Regional District
Area Nanaimo
Zoning RU7B
Rooms
Basement Partially Finished, Walk-Out Access, With Windows
Kitchen 1
Interior
Interior Features Dining/Living Combo
Heating Forced Air, Radiant Floor, Wood
Cooling None
Flooring Basement Slab, Hardwood, Mixed
Fireplaces Number 1
Fireplaces Type Wood Stove
Fireplace Yes
Window Features Vinyl Frames
Appliance Dishwasher, F/S/W/D
Heat Source Forced Air, Radiant Floor, Wood
Laundry In House
Exterior
Exterior Feature Balcony/Deck
Garage Driveway
Utilities Available Cable To Lot, Electricity To Lot, Phone To Lot
Waterfront Yes
Waterfront Description Lake
View Y/N Yes
View Mountain(s), Lake
Roof Type Metal
Accessibility Ground Level Main Floor
Handicap Access Ground Level Main Floor
Parking Type Driveway
Total Parking Spaces 6
Building
Lot Description Acreage, Dock/Moorage, Hillside, Rural Setting, Walk on Waterfront, In Wooded Area
Building Description Cement Fibre,Insulation All, Basement
Faces West
Foundation Poured Concrete, Slab
Sewer Septic System
Water Well: Drilled
Structure Type Cement Fibre,Insulation All
Others
Pets Allowed Yes
Restrictions ALR: No,Restrictive Covenants
Tax ID 024-847-437
Ownership Freehold
Acceptable Financing Must Be Paid Off
Listing Terms Must Be Paid Off
Pets Description Aquariums, Birds, Caged Mammals, Cats, Dogs
Vancouver Island Neighbourhoods
GET MORE INFORMATION







