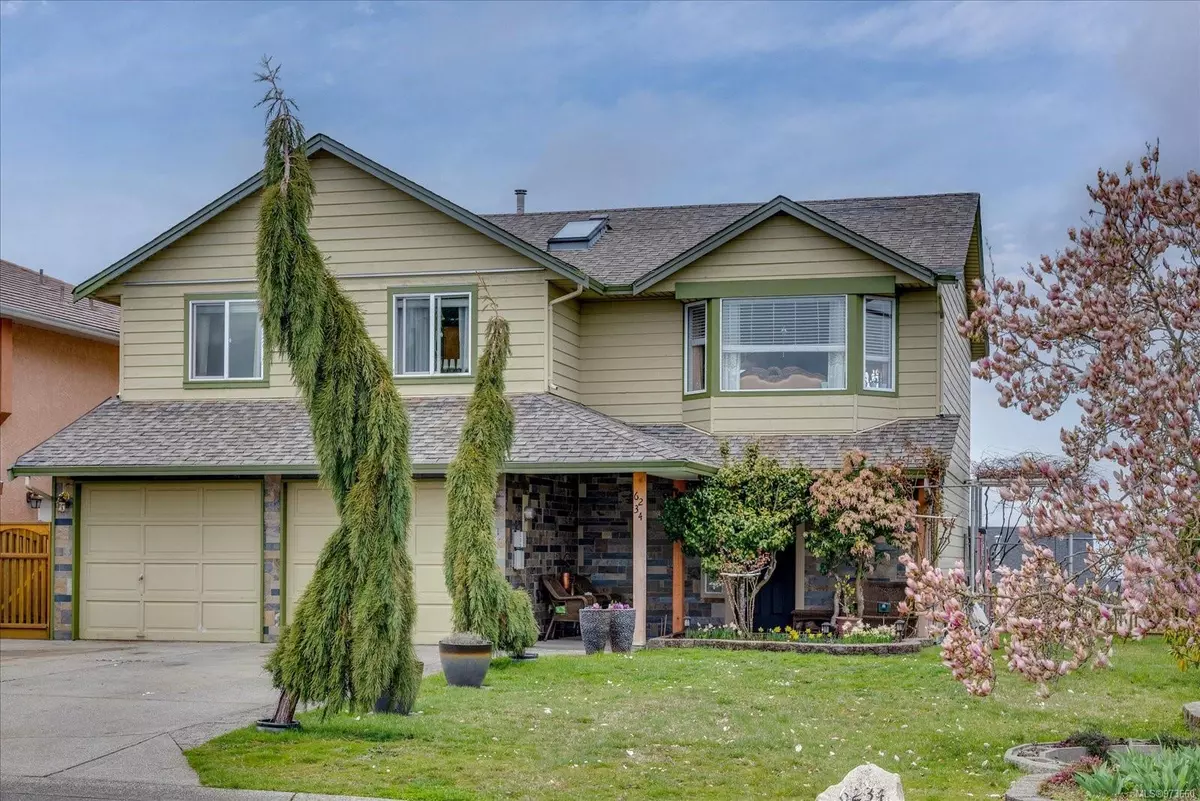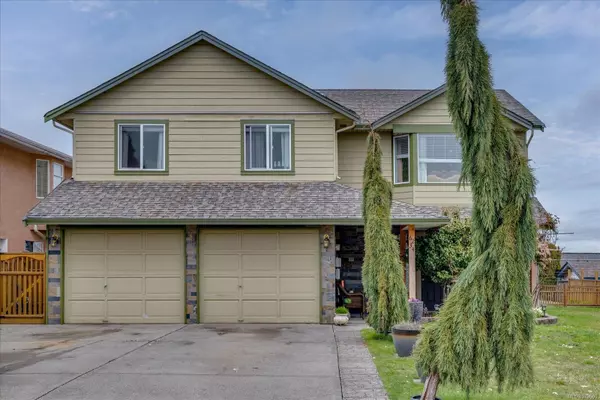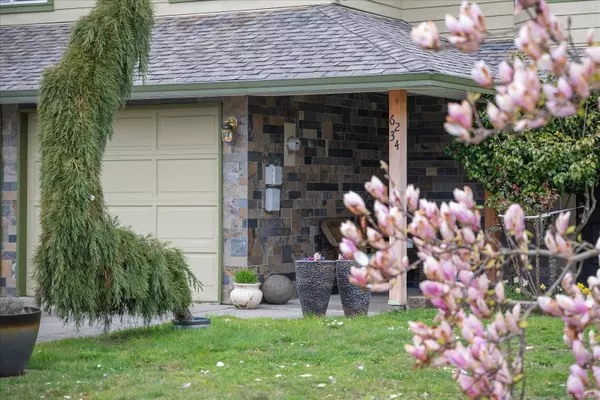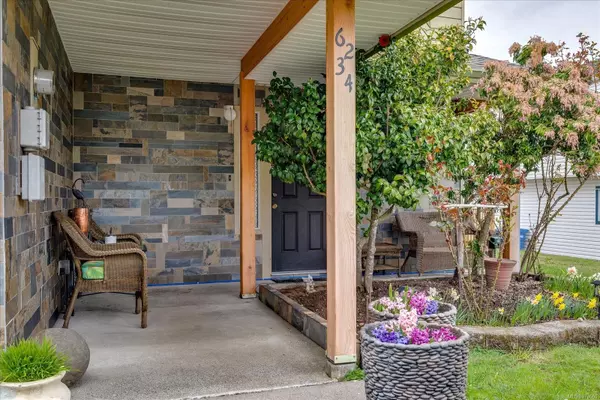
6234 Mystic Way Nanaimo, BC V9V 1L3
5 Beds
3 Baths
2,185 SqFt
UPDATED:
08/20/2024 07:16 PM
Key Details
Property Type Single Family Home
Sub Type Single Family Detached
Listing Status Active
Purchase Type For Sale
Square Footage 2,185 sqft
Price per Sqft $485
MLS Listing ID 973660
Style Ground Level Entry With Main Up
Bedrooms 5
Rental Info Unrestricted
Year Built 1990
Annual Tax Amount $5,153
Tax Year 2023
Lot Size 6,534 Sqft
Acres 0.15
Property Description
Location
Province BC
County Nanaimo, City Of
Area Nanaimo
Zoning RES
Rooms
Basement None
Main Level Bedrooms 3
Kitchen 2
Interior
Heating Forced Air, Natural Gas
Cooling None
Flooring Mixed
Window Features Insulated Windows
Appliance F/S/W/D
Heat Source Forced Air, Natural Gas
Laundry In House, In Unit
Exterior
Exterior Feature Balcony/Patio, Fencing: Full, Garden, Sprinkler System
Garage Attached, Driveway, Garage, Garage Double, Guest, On Street
Garage Spaces 3.0
View Y/N Yes
View Mountain(s), Ocean
Roof Type Fibreglass Shingle
Parking Type Attached, Driveway, Garage, Garage Double, Guest, On Street
Total Parking Spaces 4
Building
Lot Description Quiet Area, Shopping Nearby, Sidewalk
Faces South
Entry Level 2
Foundation Poured Concrete
Sewer Sewer Connected
Water Municipal
Structure Type Insulation: Ceiling,Insulation: Walls,Wood
Others
Pets Allowed Yes
Tax ID 015-785-211
Ownership Freehold
Pets Description Aquariums, Birds, Caged Mammals, Cats, Dogs
Vancouver Island Neighbourhoods
GET MORE INFORMATION







