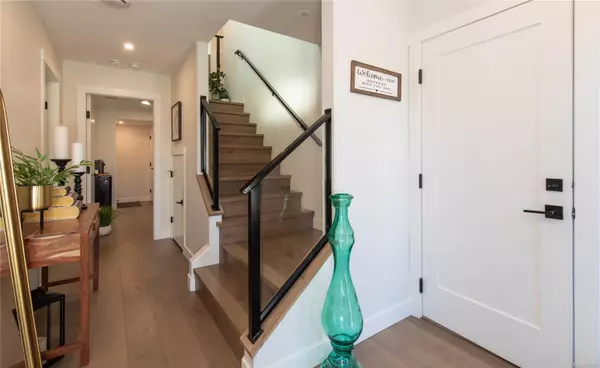
399 Chestnut St Nanaimo, BC V9S 2J4
3 Beds
3 Baths
1,669 SqFt
UPDATED:
09/17/2024 12:08 AM
Key Details
Property Type Single Family Home
Sub Type Single Family Detached
Listing Status Active
Purchase Type For Sale
Square Footage 1,669 sqft
Price per Sqft $515
MLS Listing ID 972795
Style Ground Level Entry With Main Up
Bedrooms 3
Rental Info Unrestricted
Year Built 2022
Annual Tax Amount $4,290
Tax Year 2023
Lot Size 3,049 Sqft
Acres 0.07
Property Description
Location
Province BC
County Nanaimo, City Of
Area Nanaimo
Zoning R4
Rooms
Basement Other
Main Level Bedrooms 1
Kitchen 2
Interior
Heating Forced Air, Natural Gas
Cooling Air Conditioning
Fireplaces Number 1
Fireplaces Type Electric
Fireplace Yes
Heat Source Forced Air, Natural Gas
Laundry In House
Exterior
Exterior Feature Balcony/Patio, Fencing: Full
Garage Garage
Garage Spaces 1.0
View Y/N Yes
View Ocean
Roof Type Asphalt Torch On
Parking Type Garage
Total Parking Spaces 3
Building
Lot Description Central Location, Marina Nearby, Recreation Nearby, Shopping Nearby
Building Description Cement Fibre,Frame Wood, Transit Nearby
Faces North
Entry Level 2
Foundation Poured Concrete
Sewer Sewer Connected
Water Municipal
Structure Type Cement Fibre,Frame Wood
Others
Pets Allowed Yes
Tax ID 031-779-506
Ownership Freehold/Strata
Miscellaneous Balcony,Deck/Patio,Garage
Pets Description Aquariums, Birds, Cats, Dogs
Vancouver Island Neighbourhoods
GET MORE INFORMATION







