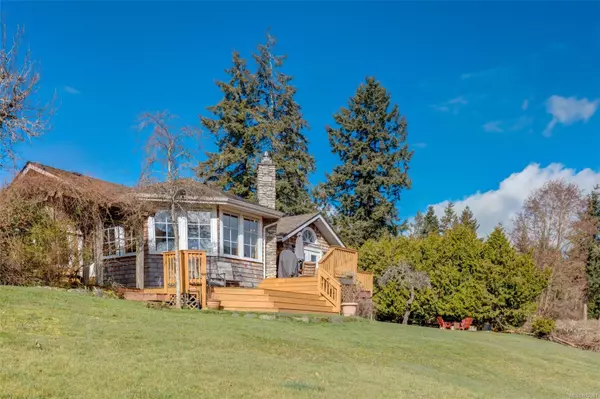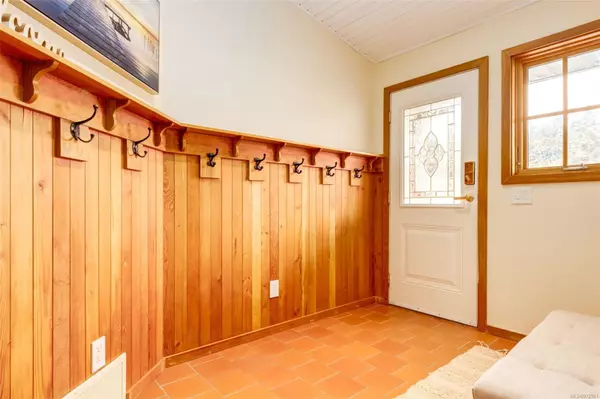
2760 Ritten Rd Nanaimo, BC V9X 1W4
2 Beds
1 Bath
1,242 SqFt
UPDATED:
09/15/2024 10:10 PM
Key Details
Property Type Single Family Home
Sub Type Single Family Detached
Listing Status Active
Purchase Type For Sale
Square Footage 1,242 sqft
Price per Sqft $1,206
MLS Listing ID 972981
Style Rancher
Bedrooms 2
Rental Info Unrestricted
Year Built 1993
Annual Tax Amount $5,554
Tax Year 2024
Lot Size 3.400 Acres
Acres 3.4
Property Description
Location
Province BC
County Nanaimo Regional District
Area Nanaimo
Zoning AG1
Rooms
Other Rooms Barn(s)
Basement Crawl Space
Main Level Bedrooms 2
Kitchen 1
Interior
Interior Features Eating Area, Vaulted Ceiling(s)
Heating Heat Pump, Natural Gas
Cooling Air Conditioning
Flooring Hardwood, Tile
Fireplaces Number 1
Fireplaces Type Gas
Fireplace Yes
Window Features Bay Window(s),Vinyl Frames,Wood Frames
Appliance Dishwasher, F/S/W/D, Microwave
Heat Source Heat Pump, Natural Gas
Laundry Other
Exterior
Exterior Feature Balcony/Deck, Fencing: Partial, Garden
Garage Detached, Garage Double
Garage Spaces 2.0
Utilities Available Cable To Lot, Electricity To Lot, Natural Gas Available
Waterfront Yes
Waterfront Description Lake
View Y/N Yes
View Lake
Roof Type Asphalt Shingle
Accessibility Ground Level Main Floor
Handicap Access Ground Level Main Floor
Parking Type Detached, Garage Double
Total Parking Spaces 2
Building
Lot Description Acreage, Dock/Moorage, Easy Access, Park Setting, Pasture, Quiet Area, Rural Setting
Faces East
Foundation Poured Concrete
Sewer Septic System
Water Well: Drilled
Architectural Style Arts & Crafts, Cottage/Cabin
Additional Building Potential
Structure Type Frame Wood,Shingle-Wood
Others
Pets Allowed Yes
Restrictions Easement/Right of Way,Restrictive Covenants
Tax ID 017-335-167
Ownership Freehold
Acceptable Financing Agreement for Sale
Listing Terms Agreement for Sale
Pets Description Aquariums, Birds, Caged Mammals, Cats, Dogs
Vancouver Island Neighbourhoods
GET MORE INFORMATION







