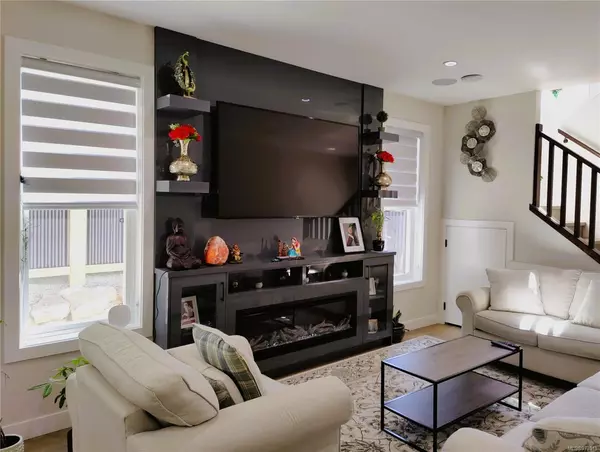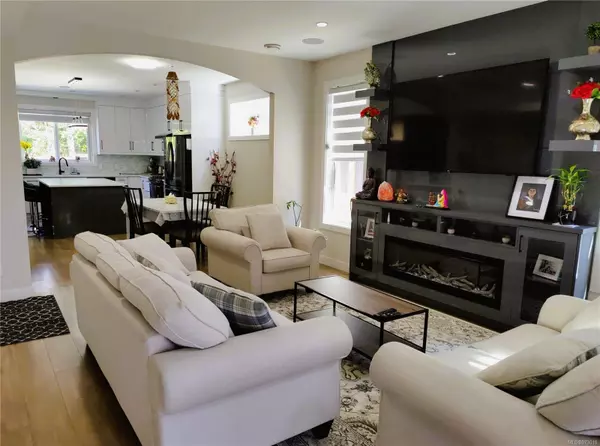
1636 Roberta Rd S Nanaimo, BC V9X 0B6
4 Beds
3 Baths
2,000 SqFt
UPDATED:
11/15/2024 08:25 AM
Key Details
Property Type Single Family Home
Sub Type Single Family Detached
Listing Status Active
Purchase Type For Sale
Square Footage 2,000 sqft
Price per Sqft $449
MLS Listing ID 973018
Style Main Level Entry with Upper Level(s)
Bedrooms 4
Rental Info Unrestricted
Year Built 2021
Annual Tax Amount $4,646
Tax Year 2023
Lot Size 4,791 Sqft
Acres 0.11
Property Description
Location
Province BC
County Nanaimo, City Of
Area Nanaimo
Rooms
Basement None
Main Level Bedrooms 1
Kitchen 0
Interior
Heating Heat Pump
Cooling Central Air
Fireplaces Number 1
Fireplaces Type Gas
Fireplace Yes
Heat Source Heat Pump
Laundry In House
Exterior
Garage Driveway, Garage
Garage Spaces 1.0
Utilities Available Electricity Available, Natural Gas To Lot
Roof Type Asphalt Shingle
Parking Type Driveway, Garage
Total Parking Spaces 4
Building
Faces See Remarks
Entry Level 2
Foundation Slab
Sewer Sewer Connected
Water Municipal
Structure Type Cement Fibre
Others
Pets Allowed Yes
Ownership Freehold/Strata
Miscellaneous Balcony,Deck/Patio,Garage,Parking Stall,Private Garden
Pets Description Aquariums, Birds, Caged Mammals, Cats, Dogs
Vancouver Island Neighbourhoods
GET MORE INFORMATION







