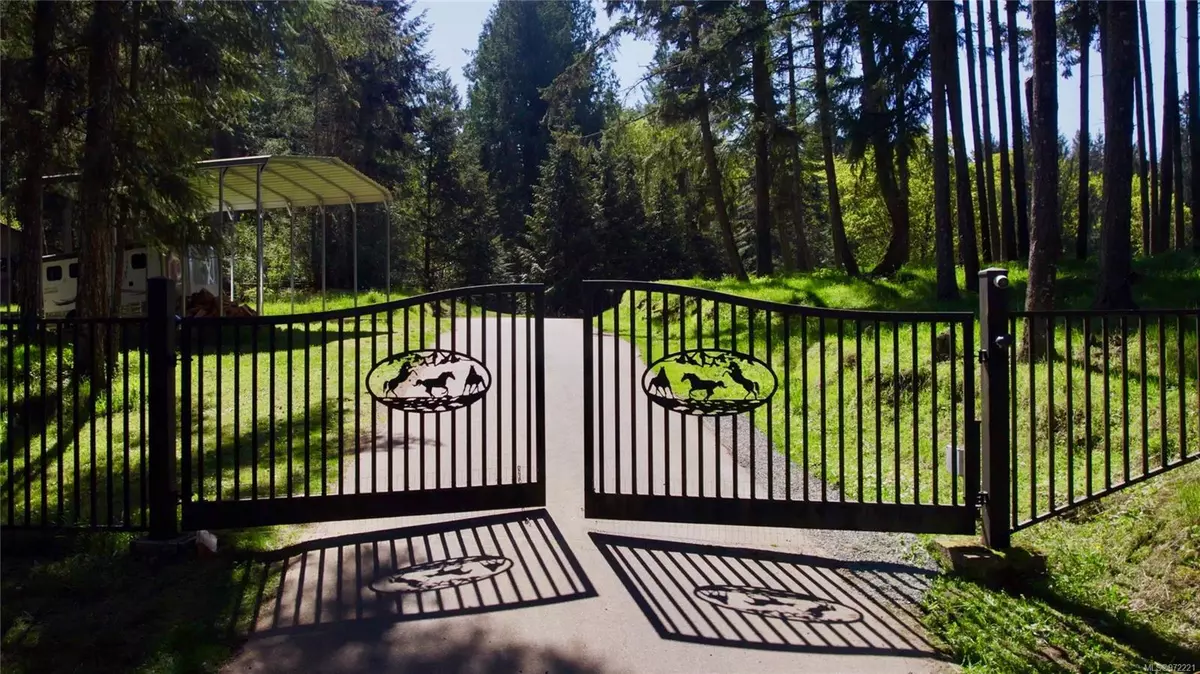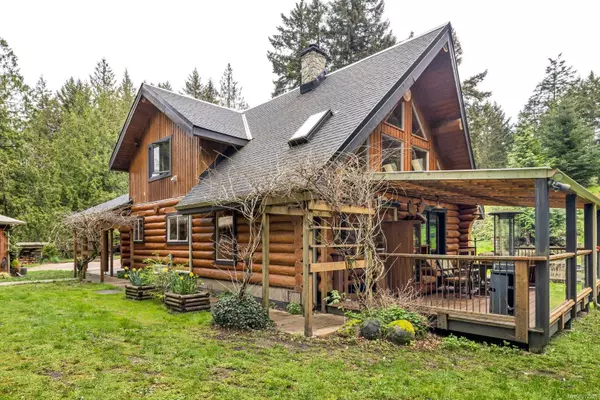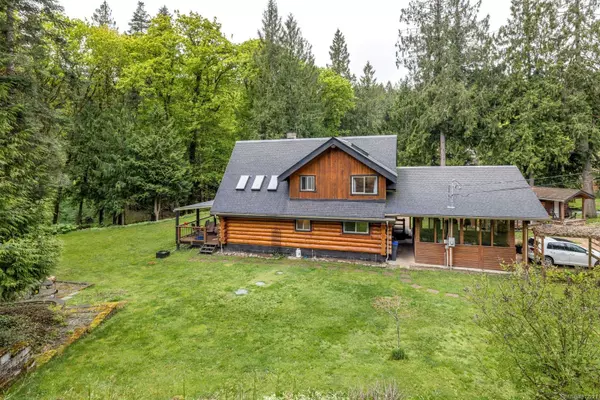
3145 Yellow Point Rd Nanaimo, BC V9G 1C3
3 Beds
3 Baths
1,627 SqFt
UPDATED:
10/08/2024 10:10 PM
Key Details
Property Type Single Family Home
Sub Type Single Family Detached
Listing Status Active
Purchase Type For Sale
Square Footage 1,627 sqft
Price per Sqft $1,166
MLS Listing ID 972221
Style Main Level Entry with Upper Level(s)
Bedrooms 3
Rental Info Unrestricted
Year Built 2003
Annual Tax Amount $6,401
Tax Year 2023
Lot Size 5.300 Acres
Acres 5.3
Property Description
Second residence is a two bedroom cottage with a deck overlooking the pond. Complete with large shop and loft, this space is ideal for extended family or rental income. Close by Blue Heron Pk, Whiting Com. Pk. and the Crow & Gate Old English Pubs.
Location
Province BC
County Ladysmith, Town Of
Area Nanaimo
Zoning RU4
Rooms
Other Rooms Barn(s), Guest Accommodations, Storage Shed, Workshop
Basement Crawl Space
Main Level Bedrooms 2
Kitchen 2
Interior
Interior Features Ceiling Fan(s), Dining/Living Combo, Eating Area, Workshop
Heating Electric, Heat Pump, Radiant Floor
Cooling Air Conditioning
Flooring Mixed
Fireplaces Number 1
Fireplaces Type Insert, Living Room, Wood Burning
Fireplace Yes
Window Features Skylight(s)
Appliance Built-in Range, Dishwasher
Heat Source Electric, Heat Pump, Radiant Floor
Laundry In House
Exterior
Exterior Feature Balcony/Deck, Balcony/Patio, Fencing: Full, Garden
Garage Carport, Detached, Driveway, RV Access/Parking
Carport Spaces 1
Roof Type Asphalt Shingle
Parking Type Carport, Detached, Driveway, RV Access/Parking
Total Parking Spaces 6
Building
Lot Description Acreage, Park Setting, Private, Quiet Area
Faces North
Foundation Poured Concrete
Sewer Septic System
Water Well: Drilled
Architectural Style Arts & Crafts, Log Home
Structure Type Frame Wood,Log,Wood
Others
Pets Allowed Yes
Tax ID 001-746-197
Ownership Freehold
Acceptable Financing Purchaser To Finance
Listing Terms Purchaser To Finance
Pets Description Aquariums, Birds, Caged Mammals, Cats, Dogs
Vancouver Island Neighbourhoods
GET MORE INFORMATION







