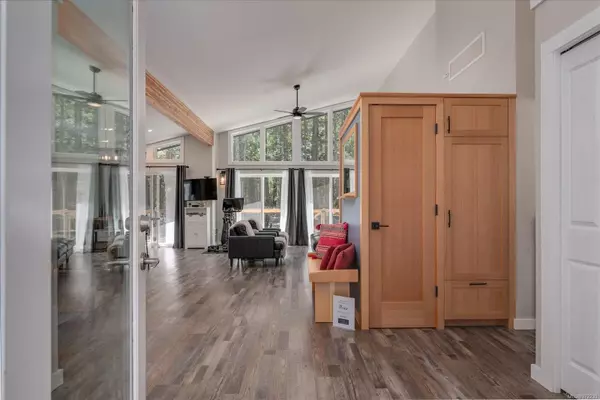
1802 Stalker Rd Gabriola Island, BC V0R 1X7
2 Beds
2 Baths
1,284 SqFt
UPDATED:
11/12/2024 07:41 PM
Key Details
Property Type Single Family Home
Sub Type Single Family Detached
Listing Status Active
Purchase Type For Sale
Square Footage 1,284 sqft
Price per Sqft $933
MLS Listing ID 972233
Style Rancher
Bedrooms 2
Rental Info Unrestricted
Year Built 2021
Annual Tax Amount $4,729
Tax Year 2023
Lot Size 12.730 Acres
Acres 12.73
Property Description
Location
Province BC
County Nanaimo Regional District
Area Islands
Zoning LRR
Rooms
Other Rooms Storage Shed
Basement None
Main Level Bedrooms 2
Kitchen 1
Interior
Heating Baseboard, Heat Pump, Propane
Cooling Air Conditioning
Flooring Laminate
Fireplaces Number 1
Fireplaces Type Propane
Fireplace Yes
Appliance Dishwasher, F/S/W/D
Heat Source Baseboard, Heat Pump, Propane
Laundry In House
Exterior
Exterior Feature Fencing: Partial, Security System
Garage Driveway
Roof Type Metal
Accessibility Accessible Entrance, No Step Entrance, Primary Bedroom on Main
Handicap Access Accessible Entrance, No Step Entrance, Primary Bedroom on Main
Parking Type Driveway
Total Parking Spaces 6
Building
Lot Description Acreage
Faces Southeast
Foundation Poured Concrete, Slab
Sewer Septic System
Water Cistern, Well: Drilled
Structure Type Frame Wood,Insulation: Ceiling,Insulation: Walls
Others
Pets Allowed Yes
Tax ID 030-594-006
Ownership Freehold
Pets Description Aquariums, Birds, Caged Mammals, Cats, Dogs
Vancouver Island Neighbourhoods
GET MORE INFORMATION







