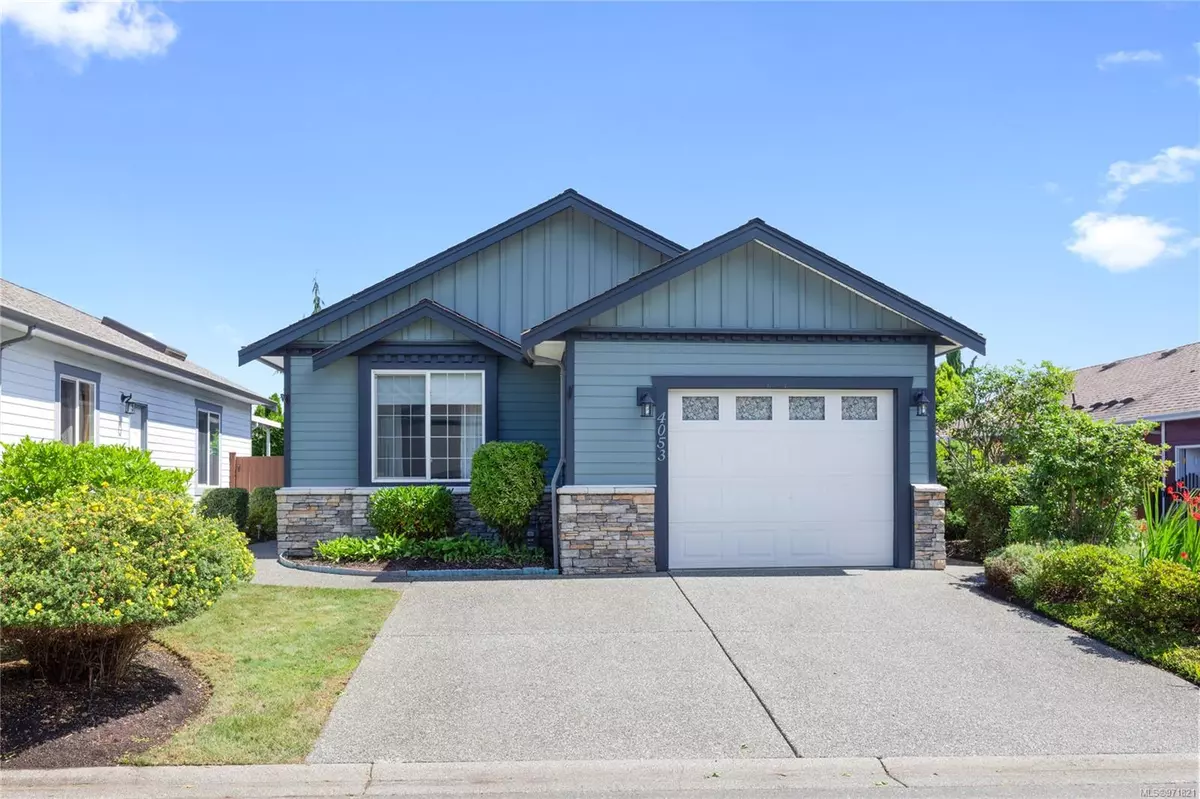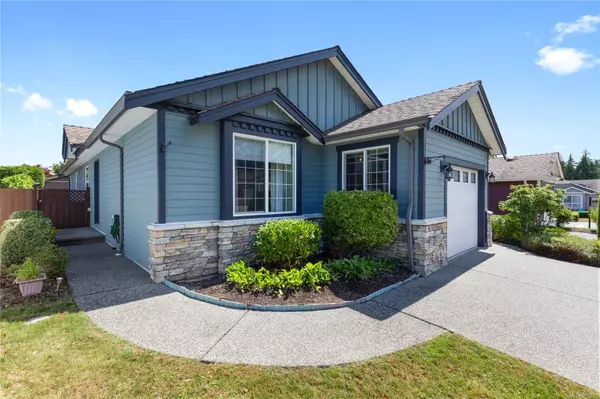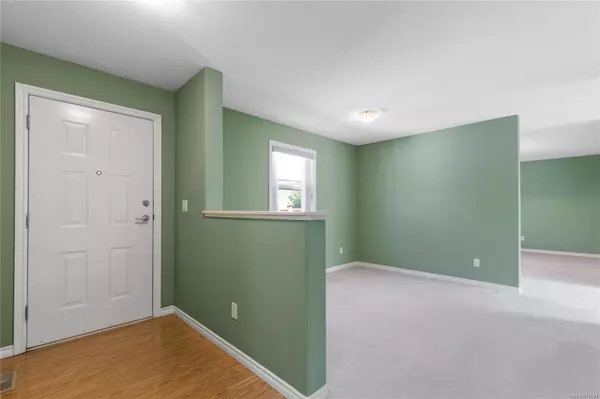
4053 Magnolia Dr Nanaimo, BC V9R 4M9
2 Beds
2 Baths
1,336 SqFt
UPDATED:
11/02/2024 08:25 AM
Key Details
Property Type Manufactured Home
Sub Type Manufactured Home
Listing Status Active
Purchase Type For Sale
Square Footage 1,336 sqft
Price per Sqft $430
MLS Listing ID 971821
Style Rancher
Bedrooms 2
Condo Fees $589/mo
Rental Info No Rentals
Year Built 2005
Annual Tax Amount $3,406
Tax Year 2024
Lot Size 1,306 Sqft
Acres 0.03
Property Description
Location
Province BC
County Nanaimo, City Of
Area Nanaimo
Rooms
Other Rooms Guest Accommodations
Basement Crawl Space
Main Level Bedrooms 2
Kitchen 1
Interior
Heating Natural Gas
Cooling None
Flooring Mixed
Appliance Dishwasher, F/S/W/D
Heat Source Natural Gas
Laundry In House
Exterior
Exterior Feature Balcony/Patio, Fencing: Full, Garden, Low Maintenance Yard, Sprinkler System
Garage Garage, Guest, RV Access/Parking
Garage Spaces 1.0
Amenities Available Clubhouse, Guest Suite
Roof Type Fibreglass Shingle
Parking Type Garage, Guest, RV Access/Parking
Total Parking Spaces 3
Building
Lot Description Adult-Oriented Neighbourhood, Gated Community, Irrigation Sprinkler(s), Quiet Area, Recreation Nearby, Shopping Nearby
Faces West
Foundation Poured Concrete
Sewer Sewer Connected
Water Municipal
Additional Building Exists
Structure Type Cement Fibre
Others
Pets Allowed Yes
HOA Fee Include Maintenance Grounds
Ownership Pad Rental
Pets Description Cats, Dogs
Vancouver Island Neighbourhoods
GET MORE INFORMATION







