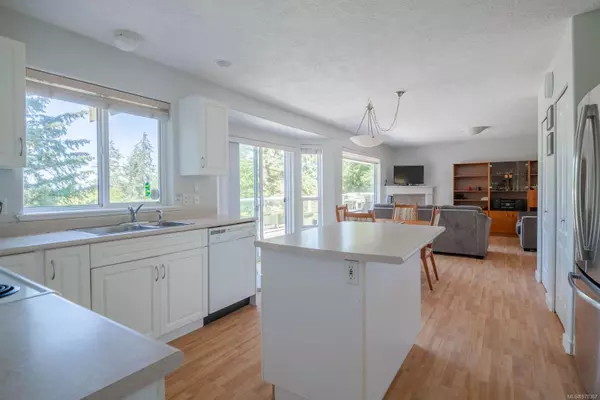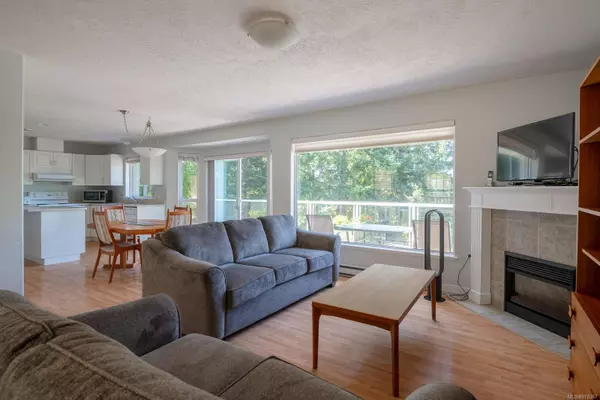
2366 Ashlee Rd Nanaimo, BC V9R 6T2
4 Beds
3 Baths
2,871 SqFt
UPDATED:
10/20/2024 08:11 PM
Key Details
Property Type Single Family Home
Sub Type Single Family Detached
Listing Status Active
Purchase Type For Sale
Square Footage 2,871 sqft
Price per Sqft $365
MLS Listing ID 970367
Style Main Level Entry with Lower Level(s)
Bedrooms 4
Rental Info Unrestricted
Year Built 2000
Annual Tax Amount $5,632
Tax Year 2024
Lot Size 1.270 Acres
Acres 1.27
Property Description
Location
Province BC
County Nanaimo, City Of
Area Nanaimo
Zoning AR2
Direction Island Hwy to Jingle Pot Rd., then Left on Ashlee Rd.
Rooms
Basement Finished
Main Level Bedrooms 2
Kitchen 1
Interior
Heating Baseboard, Heat Recovery
Cooling None
Fireplaces Number 1
Fireplaces Type Electric
Fireplace Yes
Heat Source Baseboard, Heat Recovery
Laundry In House
Exterior
Garage Garage Double, RV Access/Parking
Garage Spaces 2.0
Roof Type Metal
Accessibility Accessible Entrance
Handicap Access Accessible Entrance
Parking Type Garage Double, RV Access/Parking
Total Parking Spaces 6
Building
Faces South
Foundation Poured Concrete
Sewer Holding Tank, Sewer Connected
Water Municipal
Structure Type Frame Wood
Others
Pets Allowed Yes
Tax ID 024-853-003
Ownership Freehold/Strata
Miscellaneous Other
Pets Description Aquariums, Birds, Caged Mammals, Cats, Dogs
Vancouver Island Neighbourhoods
GET MORE INFORMATION







