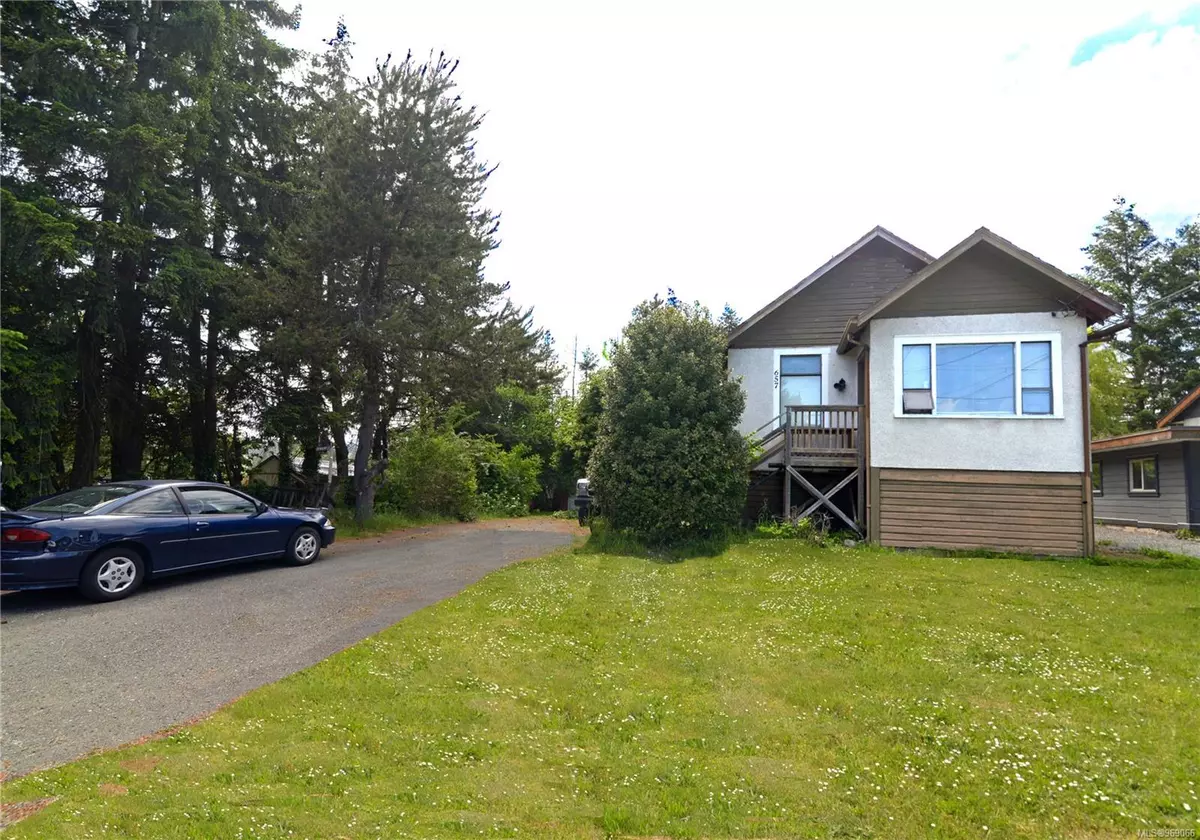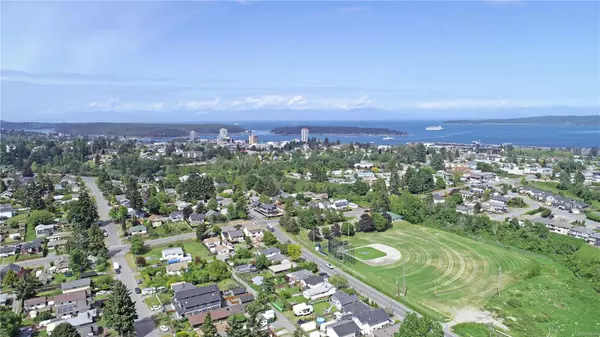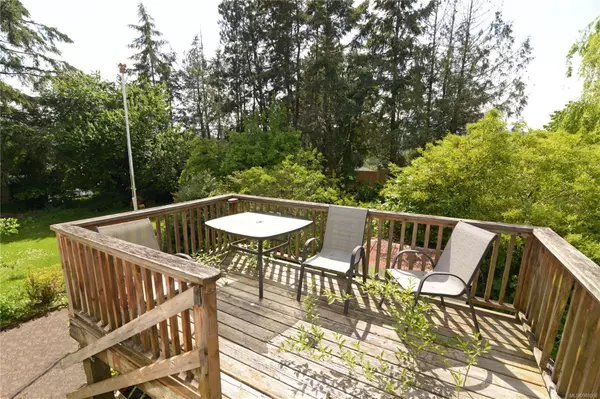
657 Hamilton Ave Nanaimo, BC V9R 4G5
3 Beds
2 Baths
1,108 SqFt
UPDATED:
09/21/2024 05:26 PM
Key Details
Property Type Single Family Home
Sub Type Single Family Detached
Listing Status Active
Purchase Type For Sale
Square Footage 1,108 sqft
Price per Sqft $592
MLS Listing ID 969066
Style Main Level Entry with Lower Level(s)
Bedrooms 3
Rental Info Unrestricted
Year Built 1930
Annual Tax Amount $3,355
Tax Year 2024
Lot Size 0.390 Acres
Acres 0.39
Property Description
Location
Province BC
County Nanaimo, City Of
Area Nanaimo
Rooms
Basement Unfinished
Main Level Bedrooms 2
Kitchen 1
Interior
Interior Features Dining/Living Combo, Eating Area, Storage
Heating Oil
Cooling None
Flooring Laminate
Heat Source Oil
Laundry In House
Exterior
Exterior Feature Balcony/Deck, Garden, Low Maintenance Yard
Garage Driveway, On Street
View Y/N Yes
View Mountain(s)
Roof Type Asphalt Torch On
Parking Type Driveway, On Street
Total Parking Spaces 4
Building
Lot Description Acreage, Adult-Oriented Neighbourhood, Family-Oriented Neighbourhood, Landscaped, Level, Marina Nearby, Private, Quiet Area, Recreation Nearby, Shopping Nearby
Faces East
Foundation Poured Concrete
Sewer Sewer Connected
Water Municipal
Structure Type Frame Wood
Others
Pets Allowed Yes
Tax ID 007-552-165
Ownership Freehold
Acceptable Financing Clear Title
Listing Terms Clear Title
Pets Description Aquariums, Birds, Caged Mammals, Cats, Dogs
Vancouver Island Neighbourhoods
GET MORE INFORMATION







