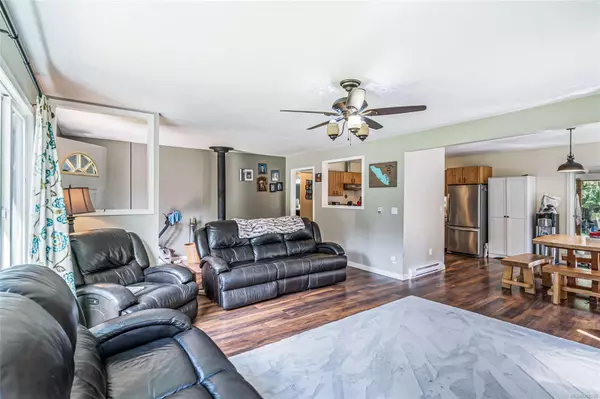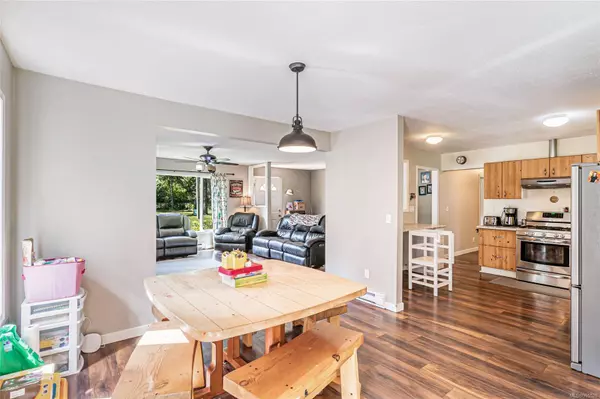
1081 Fair Rd Errington, BC V9P 2C6
3 Beds
1 Bath
1,508 SqFt
UPDATED:
08/19/2024 04:17 PM
Key Details
Property Type Single Family Home
Sub Type Single Family Detached
Listing Status Pending
Purchase Type For Sale
Square Footage 1,508 sqft
Price per Sqft $583
MLS Listing ID 965526
Style Rancher
Bedrooms 3
Rental Info Unrestricted
Year Built 1966
Annual Tax Amount $2,946
Tax Year 2023
Lot Size 1.860 Acres
Acres 1.86
Property Description
Location
Province BC
County Nanaimo Regional District
Area Pq Errington/Coombs/Hilliers
Zoning R2
Direction South
Rooms
Other Rooms Storage Shed, Workshop
Basement Crawl Space
Main Level Bedrooms 3
Kitchen 1
Interior
Interior Features Workshop
Heating Baseboard, Electric, Wood
Cooling None
Flooring Carpet, Laminate
Fireplaces Number 1
Fireplaces Type Wood Stove
Equipment Propane Tank
Fireplace Yes
Window Features Vinyl Frames
Appliance Dishwasher, F/S/W/D, Water Filters
Laundry In House
Exterior
Exterior Feature Fencing: Full
Garage Spaces 1.0
Roof Type Fibreglass Shingle
Parking Type Additional, Driveway, Garage, RV Access/Parking
Total Parking Spaces 4
Building
Lot Description Acreage, Family-Oriented Neighbourhood, Level, Private, Southern Exposure
Building Description Frame Wood,Vinyl Siding, Rancher
Faces South
Foundation Block
Sewer Septic System
Water Well: Shallow
Additional Building None
Structure Type Frame Wood,Vinyl Siding
Others
Tax ID 003-765-849
Ownership Freehold
Pets Description Aquariums, Birds, Caged Mammals, Cats, Dogs
Vancouver Island Neighbourhoods
GET MORE INFORMATION







