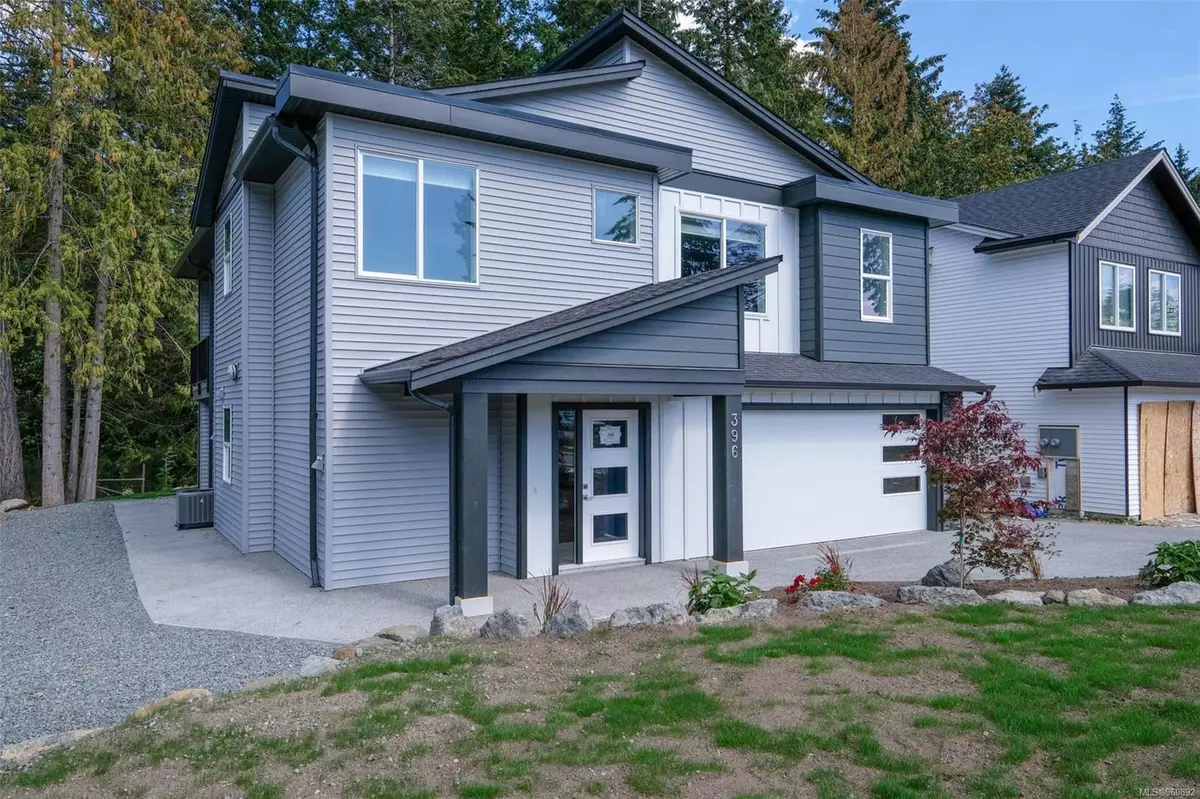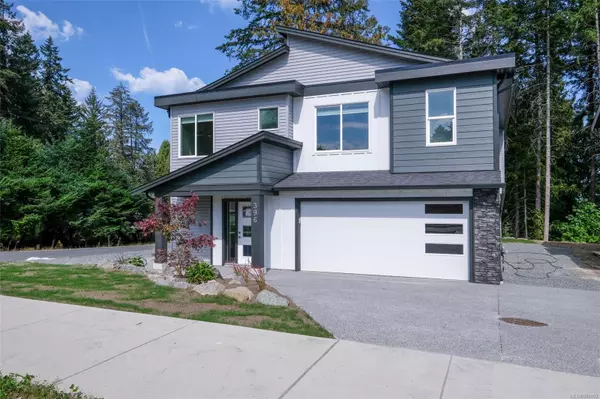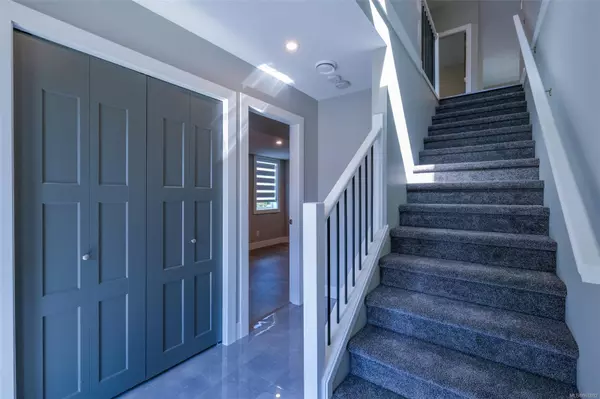
396 Avaani Way Nanaimo, BC V9R 4J5
5 Beds
3 Baths
2,436 SqFt
UPDATED:
11/05/2024 09:22 PM
Key Details
Property Type Single Family Home
Sub Type Single Family Detached
Listing Status Active
Purchase Type For Sale
Square Footage 2,436 sqft
Price per Sqft $389
MLS Listing ID 960892
Style Ground Level Entry With Main Up
Bedrooms 5
Rental Info Unrestricted
Year Built 2024
Tax Year 2024
Lot Size 8,276 Sqft
Acres 0.19
Property Description
Location
Province BC
County Nanaimo, City Of
Area Nanaimo
Rooms
Basement Finished, Full
Main Level Bedrooms 3
Kitchen 2
Interior
Heating Baseboard, Electric, Forced Air, Heat Pump, Natural Gas
Cooling Air Conditioning
Fireplaces Number 1
Fireplaces Type Gas
Fireplace Yes
Heat Source Baseboard, Electric, Forced Air, Heat Pump, Natural Gas
Laundry In House
Exterior
Garage Garage Double
Garage Spaces 2.0
Roof Type Fibreglass Shingle
Parking Type Garage Double
Total Parking Spaces 2
Building
Lot Description Corner
Faces South
Foundation Poured Concrete
Sewer Sewer Connected
Water Municipal
Additional Building Exists
Structure Type Frame Wood,Insulation All,Vinyl Siding
Others
Pets Allowed Yes
Ownership Freehold
Pets Description Aquariums, Birds, Caged Mammals, Cats, Dogs
Vancouver Island Neighbourhoods
GET MORE INFORMATION







